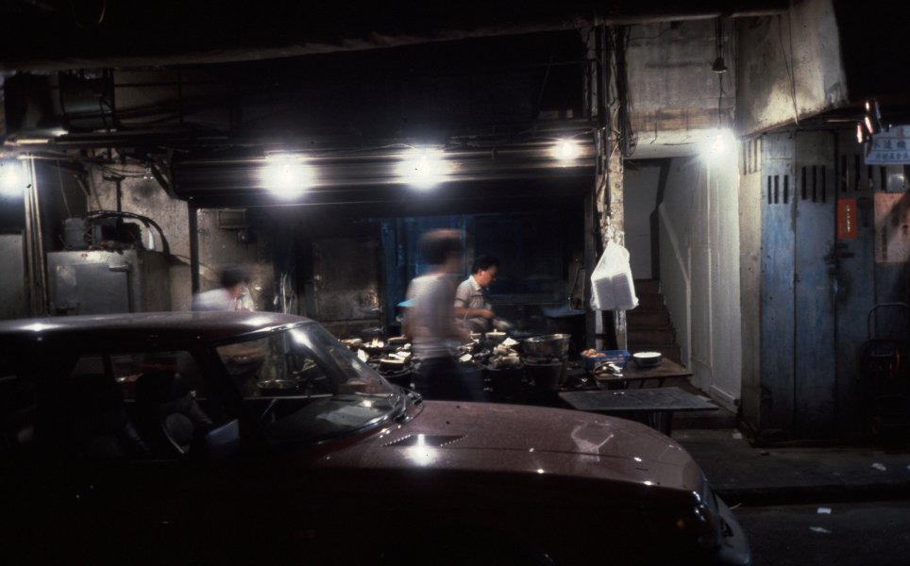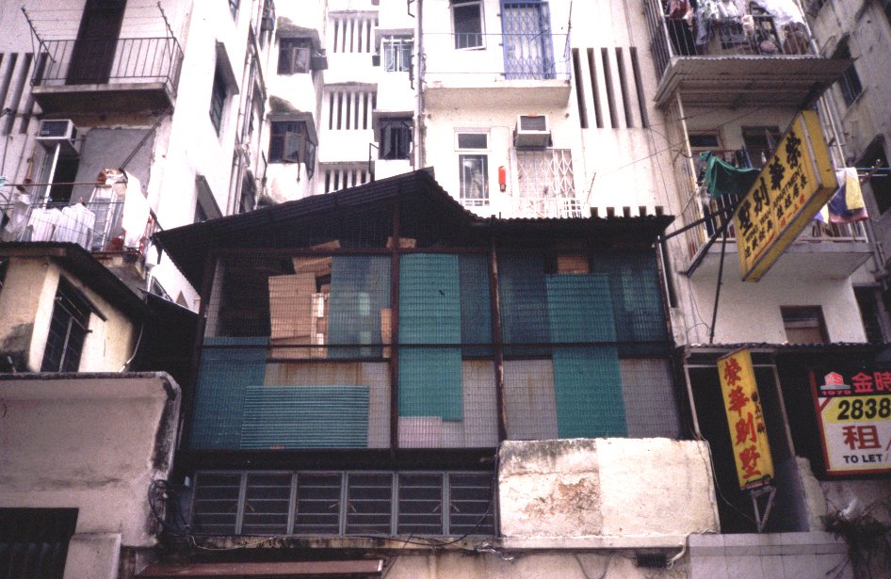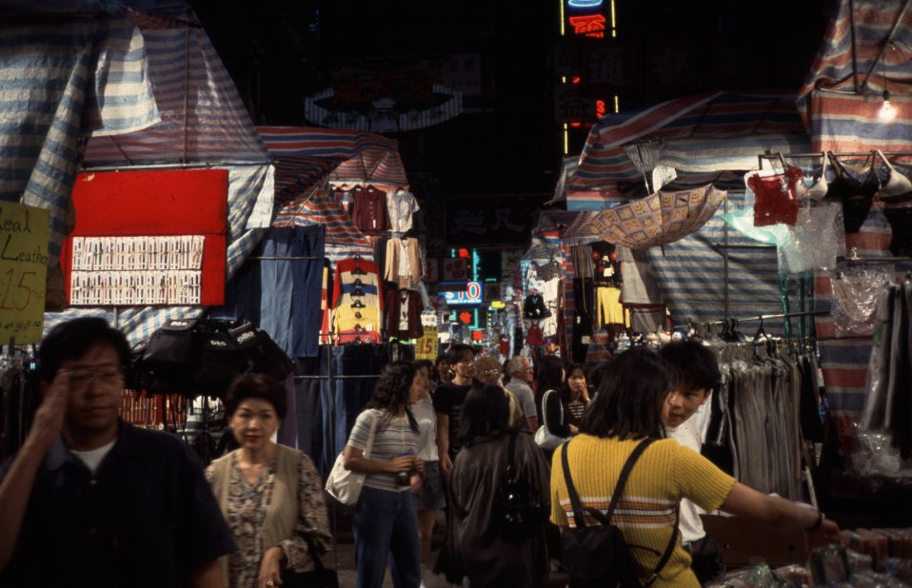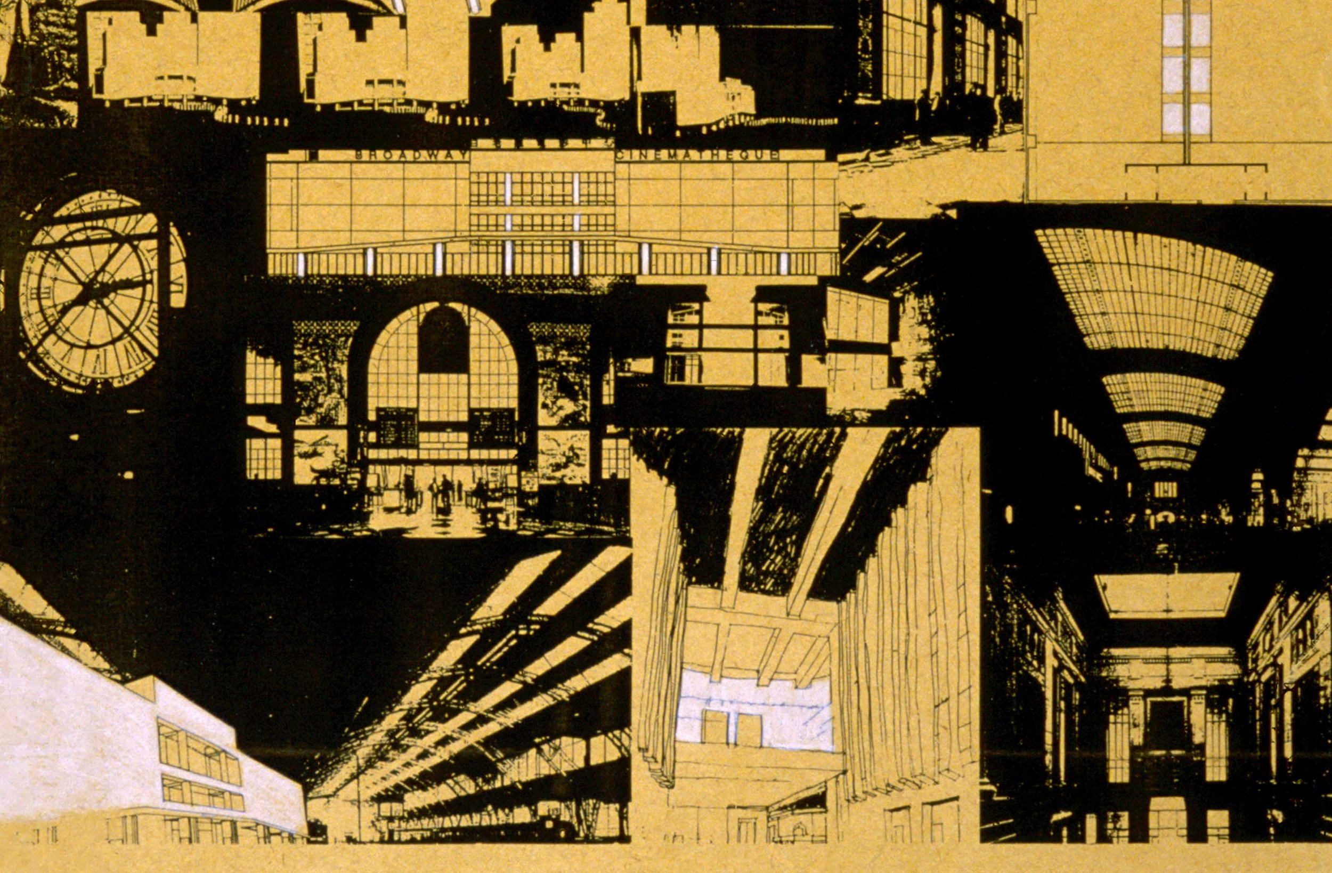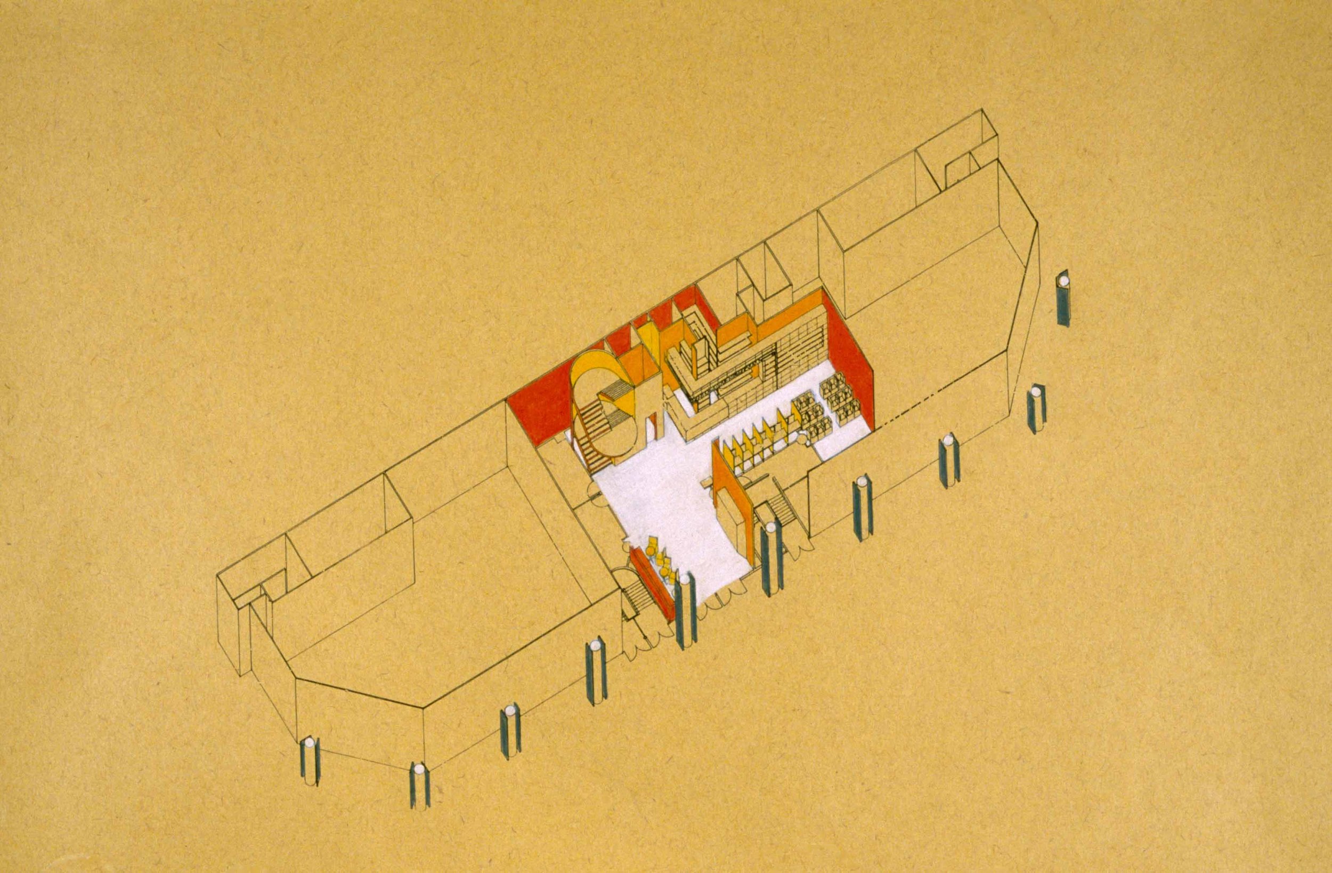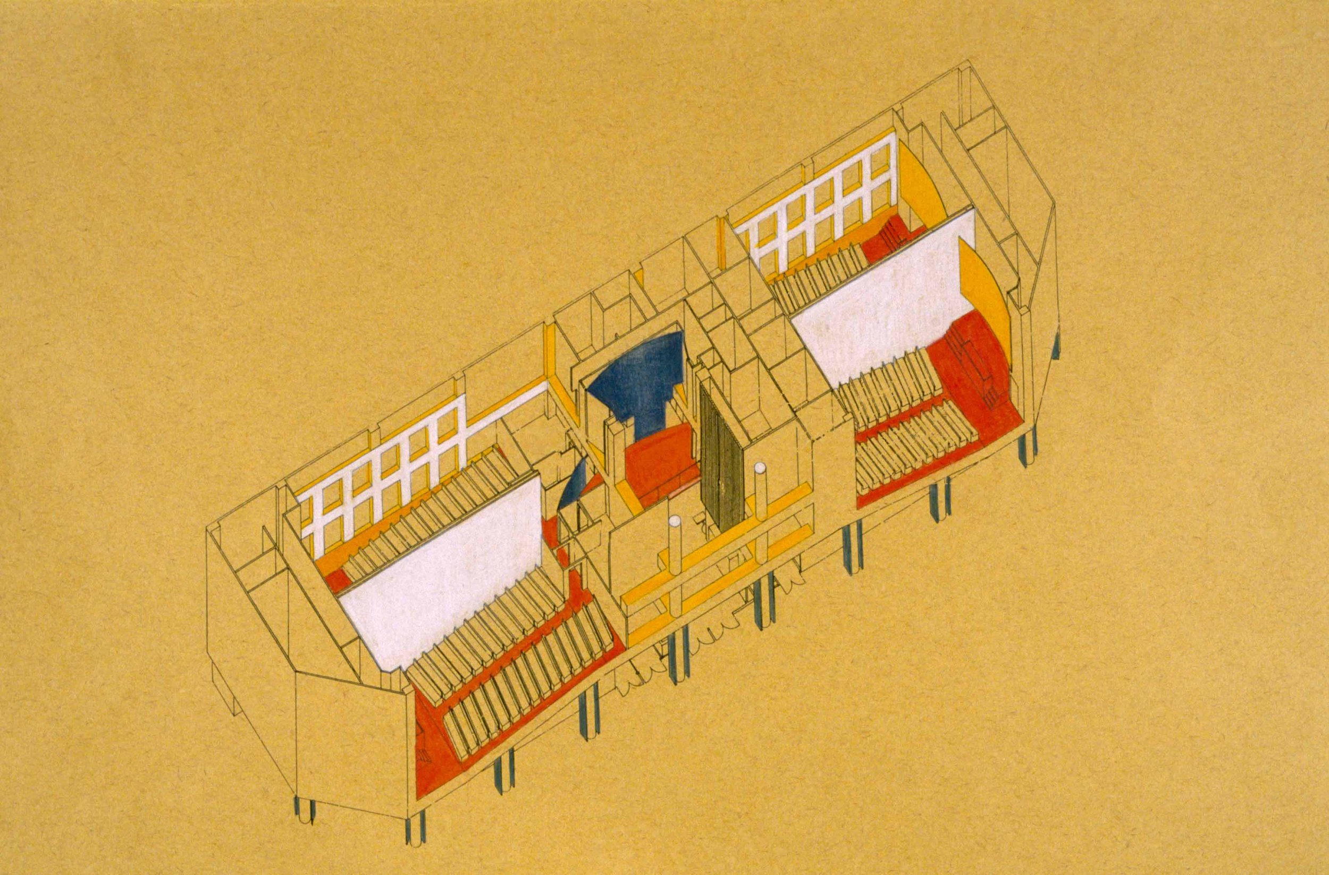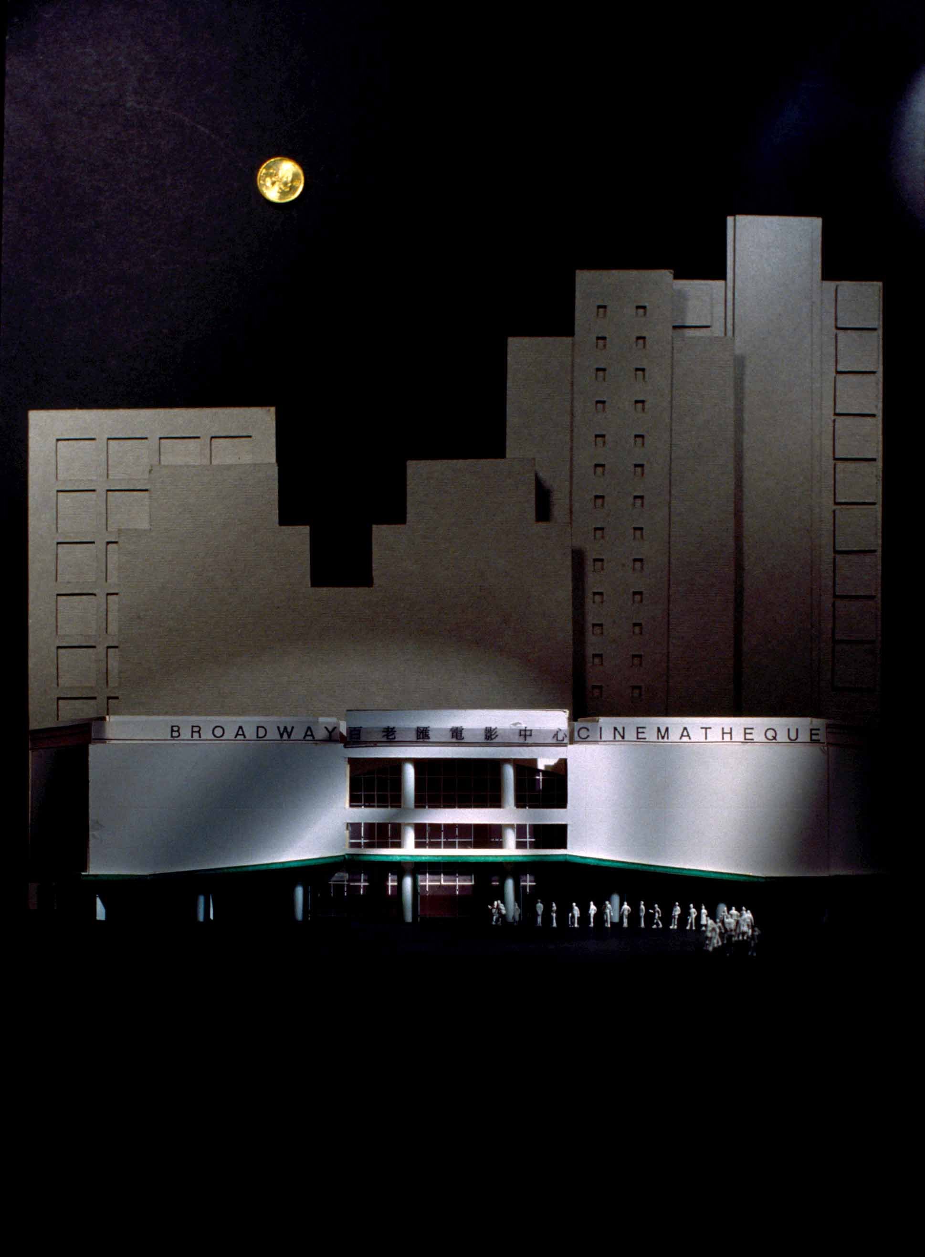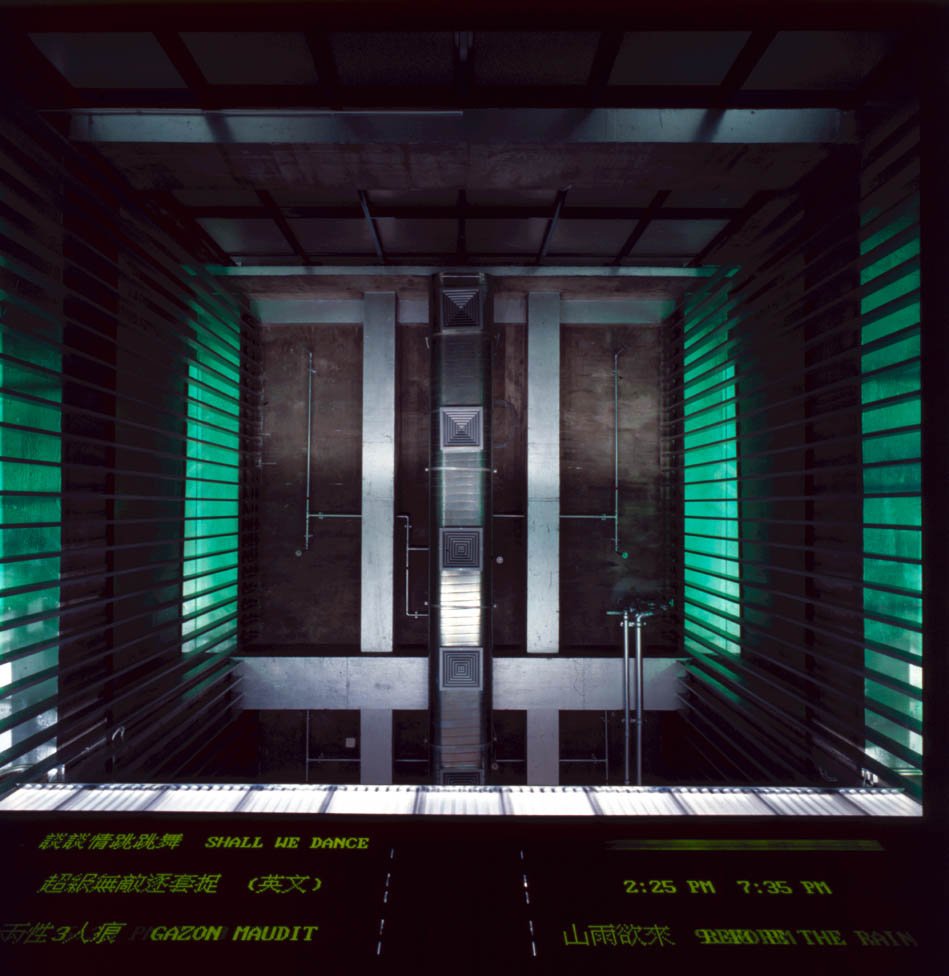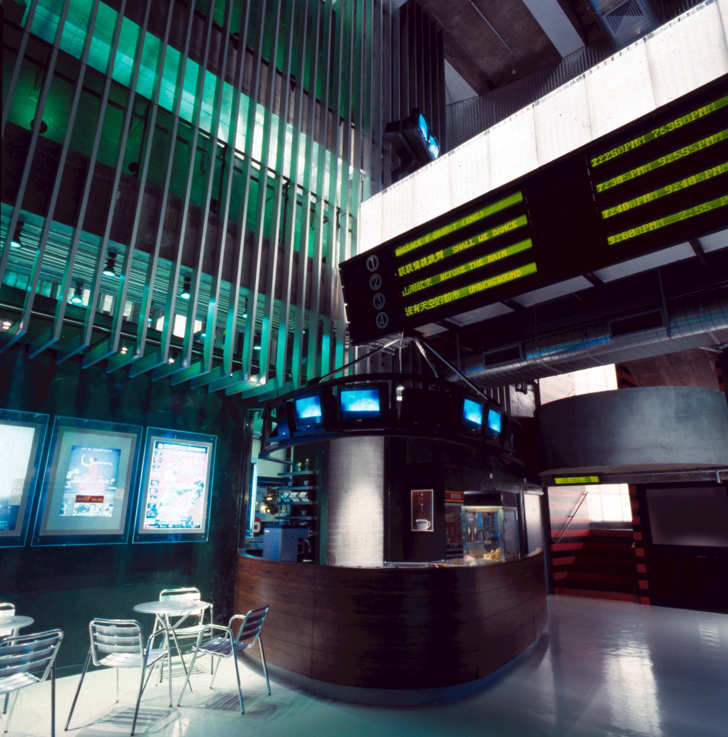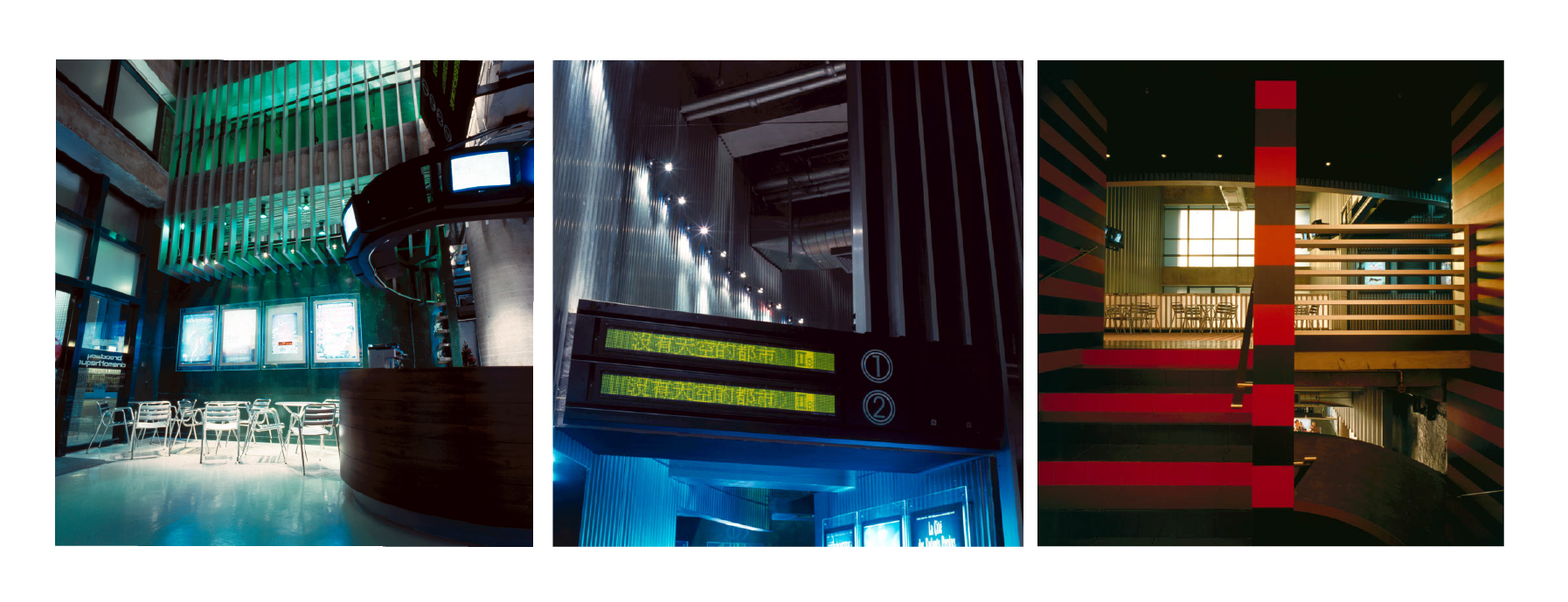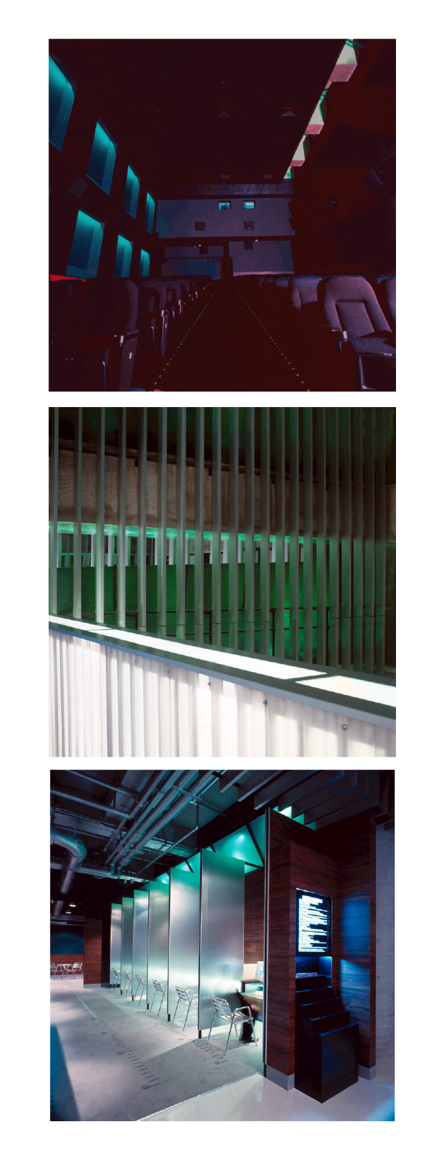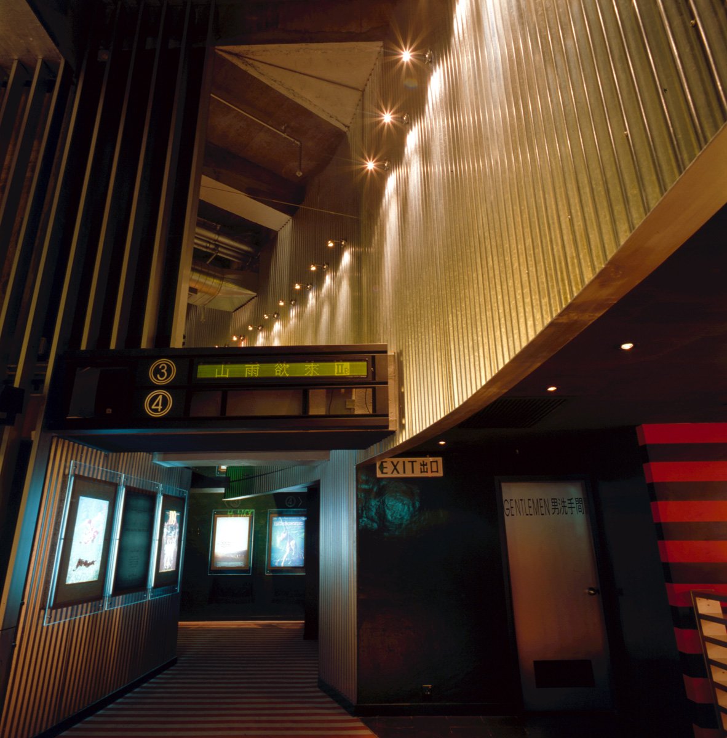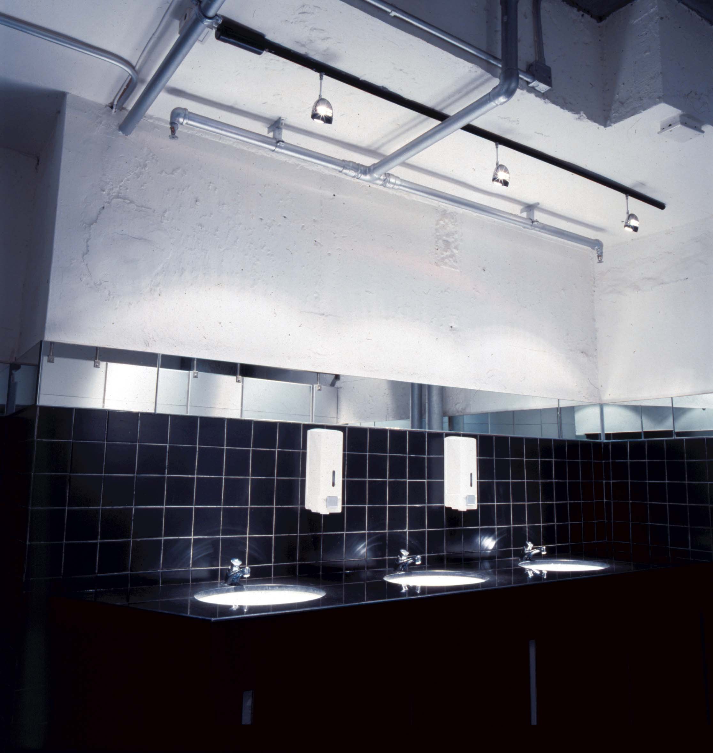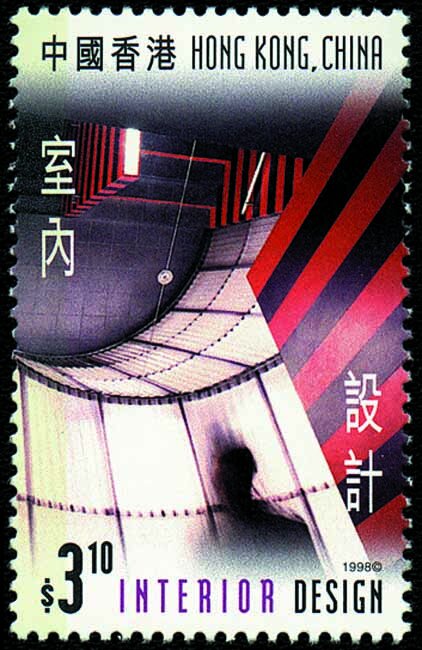INTRODUCTION
Hidden away in the Prosperous Garden Housing Estate at Public Square Street, Yau Ma Tei, the Broadway Cinematheque is an interior renovation project transforming an original 2-screen movie-house as part of an urban renovation scheme. It comprises four 160-seat auditoria showing movies for those who are more interested in non-mainstream and “art” films, a film art library with a wide selection of world-wide film magazines, handbooks, CD-Rom, laser discs, videos and Internet providing up-to-date information of film art, a multi-purpose seminar room for discussions on cinema and popular culture presented by film-makers, actors and cultural critics, a coffee lounge and a film buff’s corner where memorabilia can be purchased.
ENVIRONMENT
ecology: 1: a branch of science concerned with the interrelationship of organisms and their environments2: the totality or pattern of relations between organisms and their environment
(Merriam Webster’s Collegiate Dictionary 10th edition)
A wholesale fruit market, the Yau Ma Tei Police Station, Temple Street, Shanghai Street, and the West Kowloon Highway System which links the new airport with the city, form the immediate neighbourhood of the cinematheque. These together with the positioning of the project site within a housing estate provide cues for design address - the journey from the familiar and known to a surprisingly different vision. On approach, the visitor will recognize familiar feature of the Hong Kong urban environment - bare concrete buildings, additive metal window cages coated in protective green paint, accretive structures clad in corrugated plastic & metal, multi-coloured striped tarpaulins and a typically, banal, white ceramic tile-clad housing estate. As the mirrored glass facade betrays nothing of the space behind, the impact as one opens the cinema’s doors is explosive. Endeavors have been made to draw on imagery, colours, materials and finishes inspired by the characteristic textures of the local neighborhood. Not employed solely for their face value, they are transformed into a completely different expression in this project.
The design becomes an attempt to re-interpret and re-present familiar elements of the environment in a way in which people can form new associations. These elements, which are in widespread use locally, carry a certain connotation of being “cheap, ad hoc, plebeian, rough and temporary”. Their appearance is typically cluttered or in a state disarray. By injecting them in to a project where the program of a cinema is generally associated with “culture”, they gain a new life with different meaning. As they are choreographed and aestheticized here, they take on the connotations of “permanence, refinement, exclusivity and culture”. The experience of the visitor is no longer passive, with the common industrial materials and images fading into the background. Seeing something so familiar, but in a different way, causes the viewer to question and stop to think for a moment. He/she can realize that the elements which make up, in one sense, a negative urban condition, can be used to make an experience of “place” better or more meaningful.
STATION
Another idea explored in the project is that of revitalizing the experience of movie-going by re-visiting the idea of the function of cinema as a place for leisure and gathering. A “station” concept is conceived for the cinematheque, taking advantage of the free-standing form of the shell building which proportioned similarly to train stations of the past. This is a characteristic which is rarely found in present cinema development in Hong Kong and elsewhere in the world as cinemas usually form part of an infill block. In the cinematheque, 2 “platforms” (entrances) are located on the upper foyer which lead to 2 “tracks” (auditoria). In addition, an electronic schedule board and a “soon to be installed gigantic clock (with only minute and second hands) both suggest the idea of time flying by. Together they give an indication of a flow of time and train stops in the journey of movie-viewing. One should not be surprised to observe that activities/programmes found in the cinematheque have a close resemblance to that in a station: ticketing office, coffee bar, staff office, schedule board, clock, telephone booths, poster boards, and people in a hurry to get somewhere, just to name a few.
CAMERA
In a broader interpretation of the definition of “ecology” as the “interrelationship of organisms and their environments”, this project investigates the visitor’s experience of movie-going, drawing on an interpretation of the cinematic medium as containing components of a “directed visual experience” (CAMERA) and a journey into different realities and illusions” (CINEMA).
As the camera directs the spectator’s eye during a film, architectural elements in this project pull the movie-goer through a carefully choreographed sequence of movement, drawing her/him in, up, around and into the auditoria. Elements such as the ticketing office, coffee lounge and souvenir shop pull the visitor step by step deeper into the foyer. Others such as the show schedule board and aluminium louvers draw the eye upwards allowing one to experience the grand space. Further beyond, the lit, corrugated polycarbonate wall of the stairwell entices one onward. Finally, the curing corrugated metal wall above the cinema foyer pushes the movie-goer in the direction of the auditoria to arrive at the place where she/he will get the experience originally intended to come for.
CINEMA
As movie-going is a journey which takes the spectator from his/her known, everyday reality and projects him/her into another’s imagined reality, this project seeks to challenge the viewer’s perceived reality, propelling him/her into an experience which transcends built space and suggests a depth and spatial area beyond physical actuality. The axonometric (1.) reveals the minimal space and tightness of the actual physical shell. When the movie-goer enters the foyer his/her eyes are immediately drawn upward by the vertically stretching line of aluminium louvres (2.) which make the space feel much higher and larger than it actually is. A mirror placed in the stairwell (3.) at an angle makes the space above seem to stretch and bend into an inconceivable dimension. Mirrors placed behind the louvre wall (4.) make the viewer question the depth behind them as they suggest other spaces. Another spatial illusion accomplished through the use of mirrors is what appears to be an extension of the curving corrugated metal wall (5.) into an area above the auditoria entrances. All of the above devices serve to create a perceived reality which is much more spacious than the actual, built reality, revealing how the architectural medium shares the privilege with the cinematic medium of being able to challenge perception.

