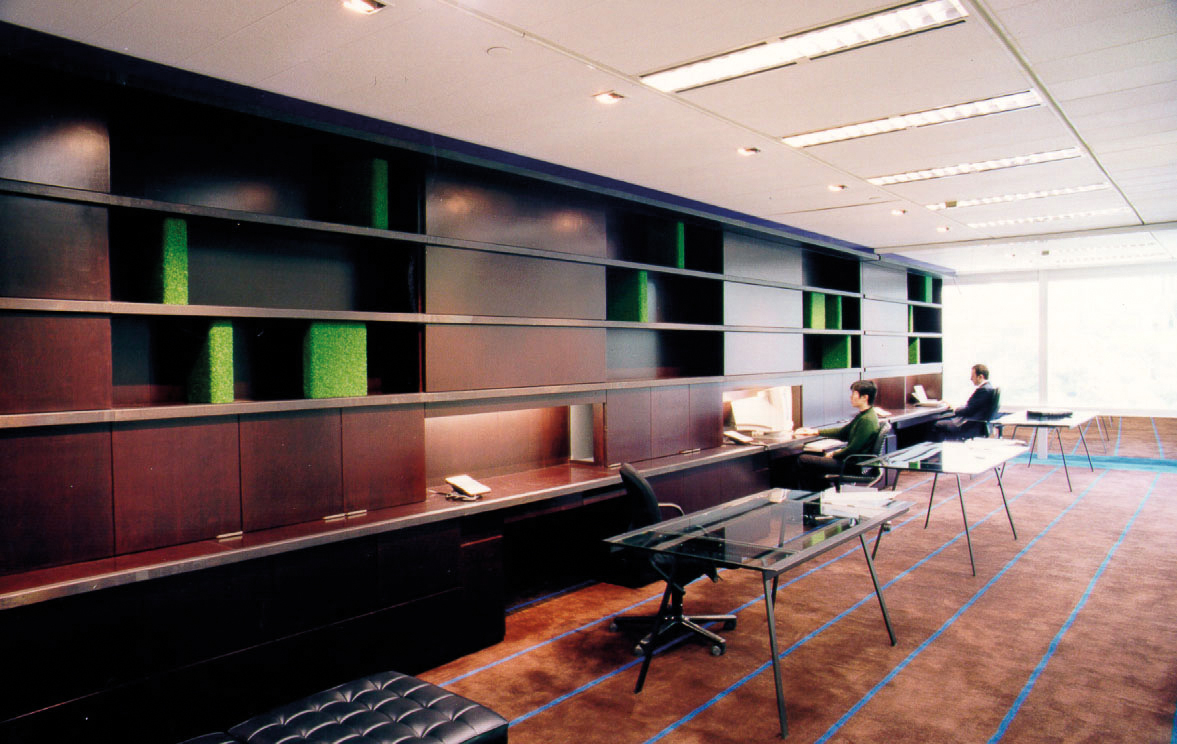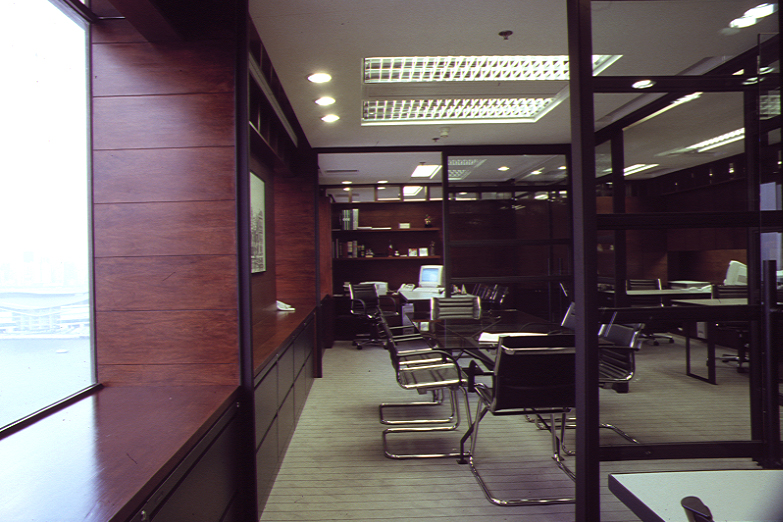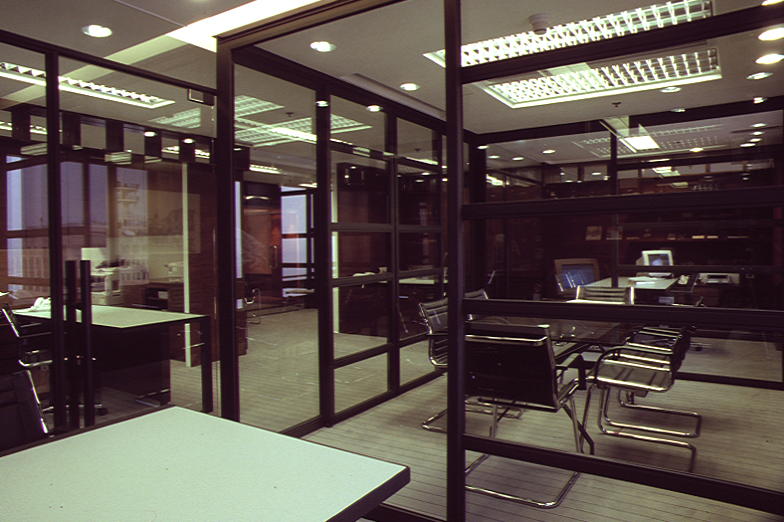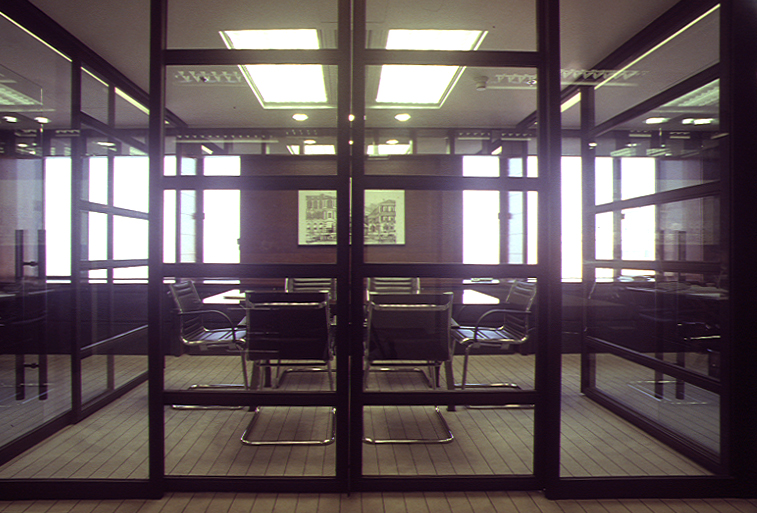The 57m2 office is located in a prominent high rise building in the business center of Hong Kong. To the southeast the 11th floor has a suggestive view over the aviary of Hong Kong Park and the aspiring housing blocks on the hillsides behind.
The client wanted a flat staff structure and a democratic office environment, which encourages communication between director and employees.
As a result of these considerations, all serving program is located along the two side walls keeping the working space open at its full depth with maximum organizational flexibility; A white container wall with frosted glass sliding doors linearly organizes entrance, white-board, storage rooms, pantry, closet and copy room. Opposite, the dark timber work stations contain working desks, socket points, electrical switches, hard drives, a scanner, keyboards, litter bins, hanging files and box files. Timber sliding doors roll along the mild steel edges of the bookshelves. Thus, the main vertical surfaces constantly change and contrast each other as the staff performs their daily work.
Three conference tables made of mild steel and glass are organized side by side to emphasize the idea of equality and non-hierarchical staff structure. At the same a semi-transparent sliding partition of wire glass and mild steel gives privacy needed in business meetings.
In order to strengthen the length axis of the space, the definition of both end walls is blurred with mirrors. This brings attention to the view and the outdoor landscape is brought indoors. The inner end wall is a picture wall with a black and white image of the bank headquarters in Italy. This interiorscape becomes a conceptual linkage between Hong Kong and the headquarter in Italy.







