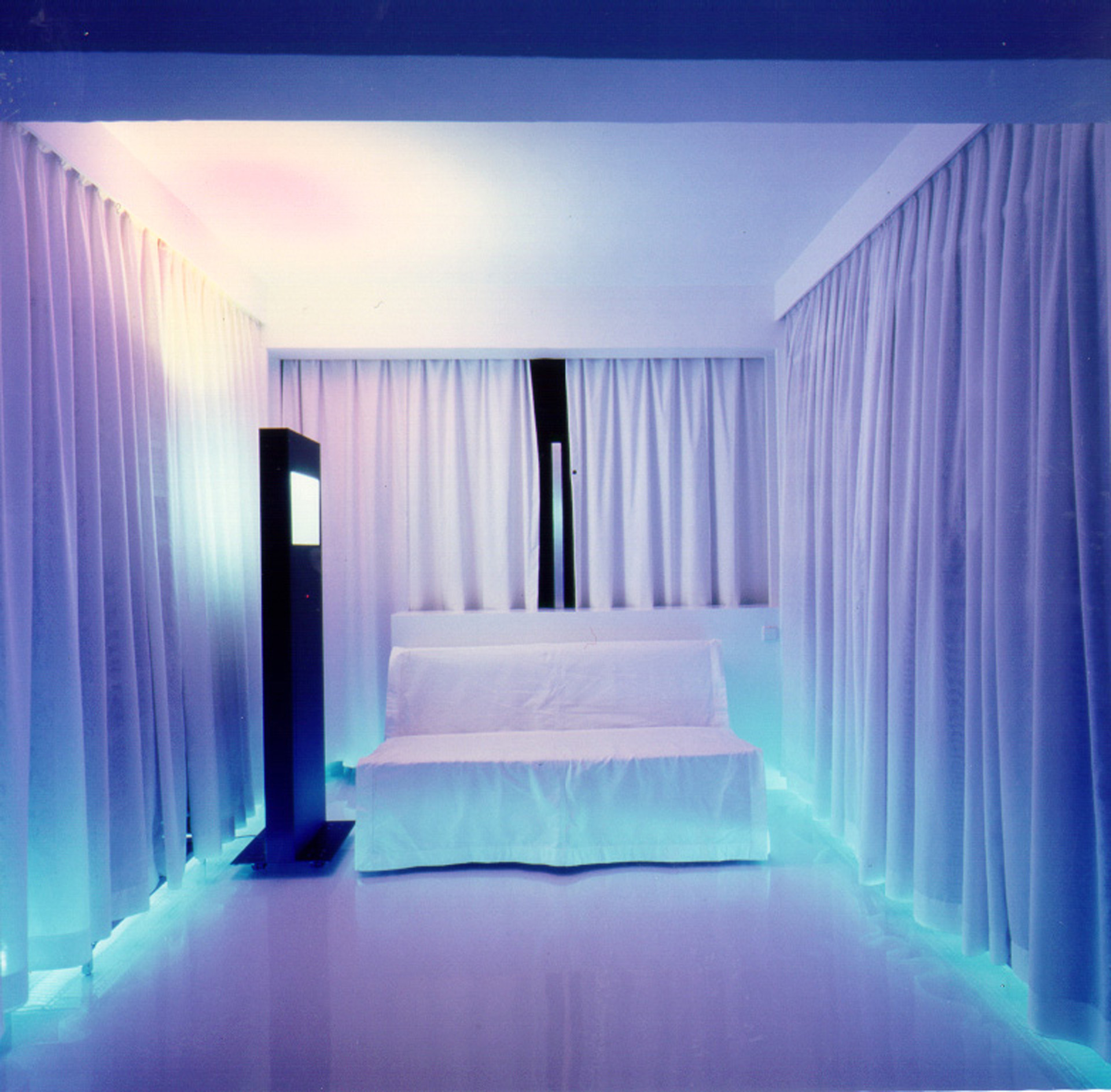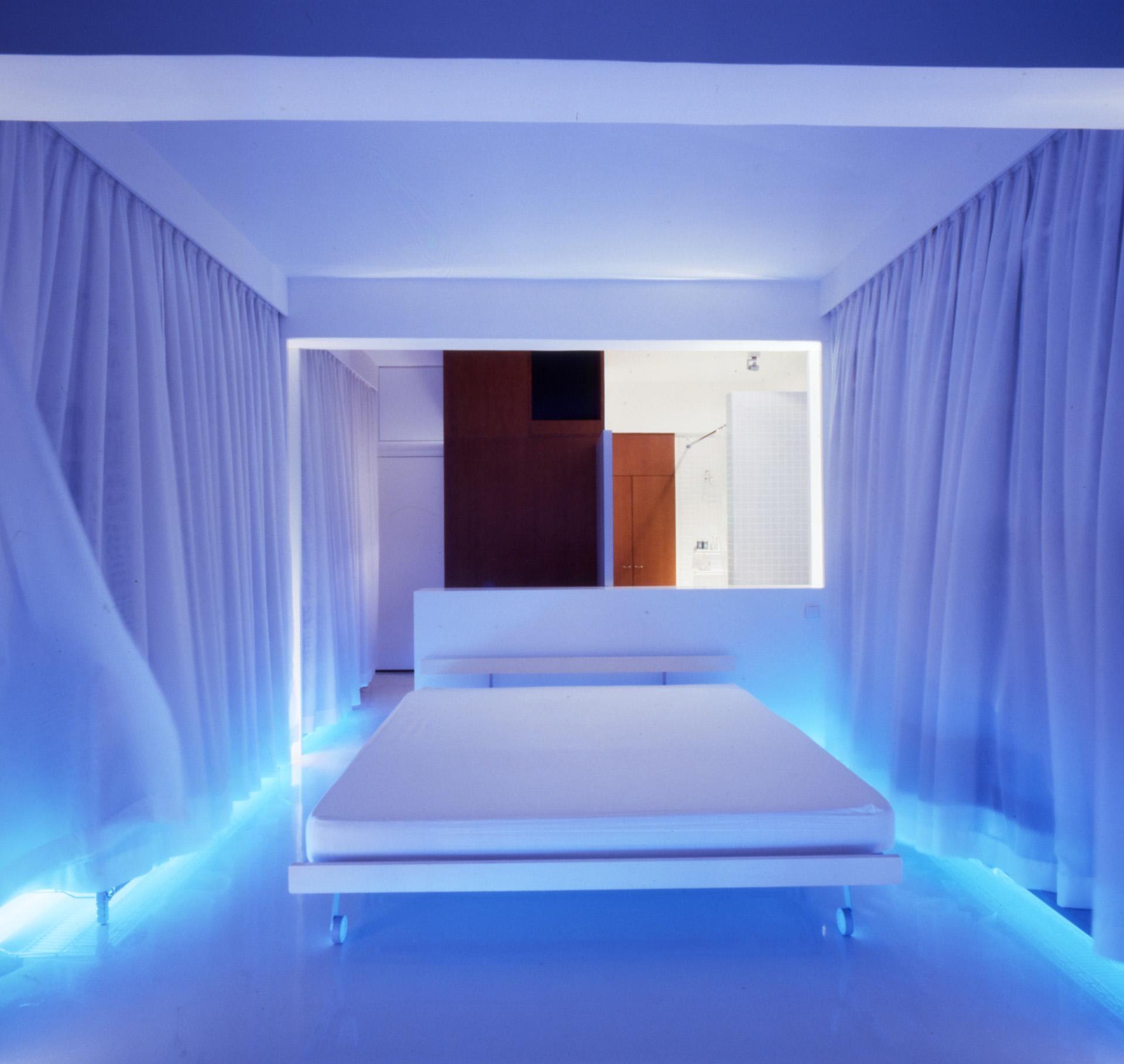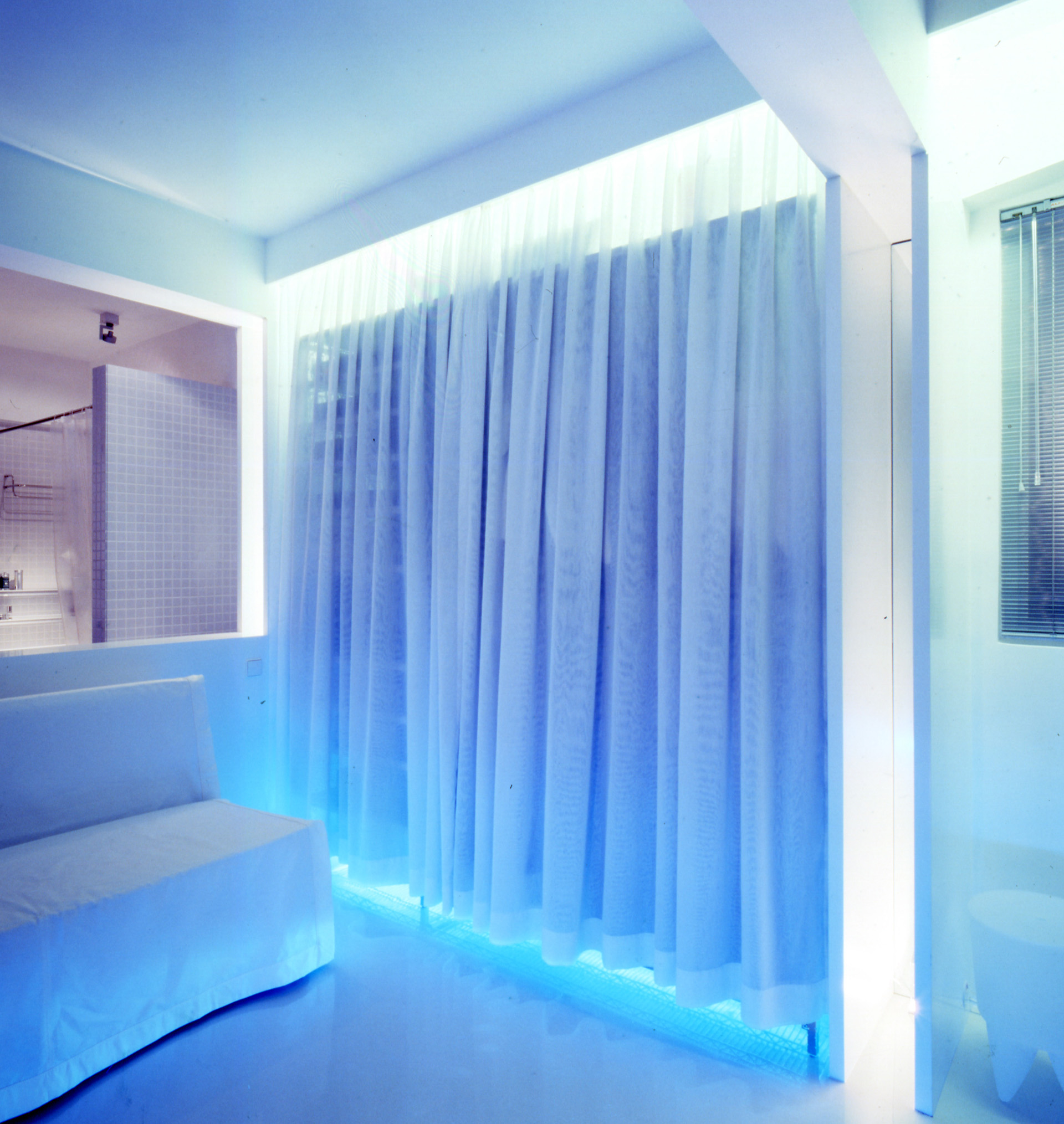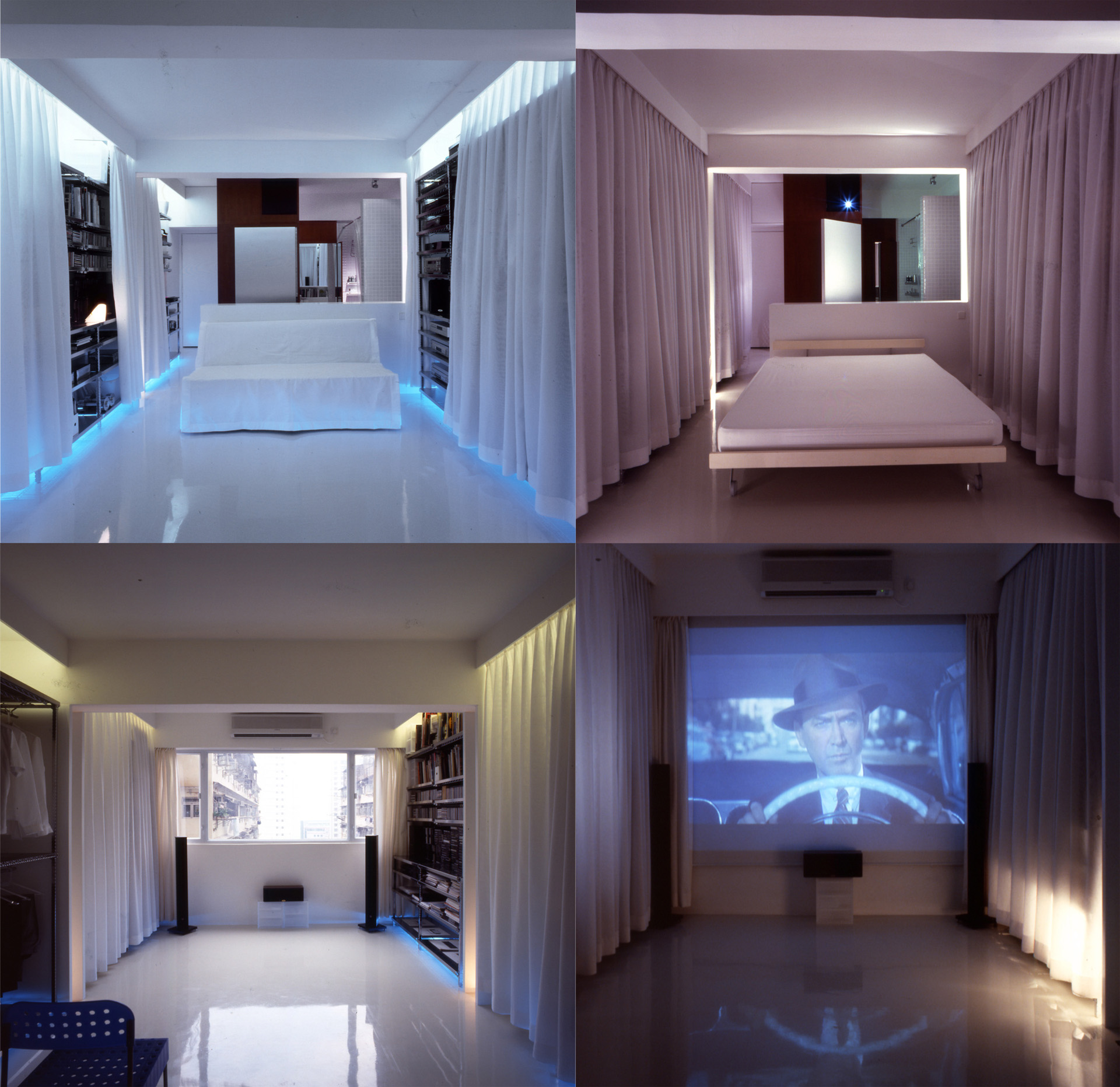The bachelor dwells within a squeezed space of 330ft2. A compact and efficient arrangement of kitchenette, bathroom, and laundry area liberates the remaining space for the various programs of bachelor life. The dominance of white, translucent, and transparent materials, in combination with changing ambient lighting, all seemingly begin to “de-materialize” the apartment. In contrast, the only full height object is the “tower” of solid cherry wood, which incorporates the movie projector, refrigerator and kitchen, wash basins and laundry machines. Ultimate spatial flexibility is created through the multiple operations of the partitions, lighting, and mobile furniture. All the mundane necessities of bachelor life – books, CDs, clothing, pictures, stereo, videos – are stacked on a chrome factory shelving system and hidden discreetly behind floating white curtains. The central space becomes the actual space for living / working / eating / sleeping / chatting / dressing / reading. Blue fluorescent tubes are carefully placed to wash the floor with an unearthly glow, while bright up-lighting articulates structural members. The main aperture of the front window offers different “Views” to the world beyond – whether the actual view out of the window, or “through” the large scale movie screen to the fantasy world of Hollywood, the real world of news, or the electronic world of Internet.















