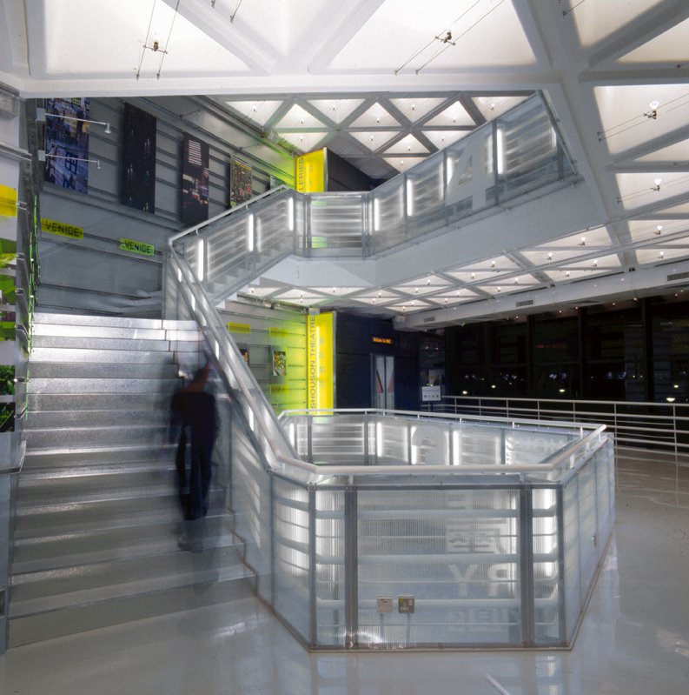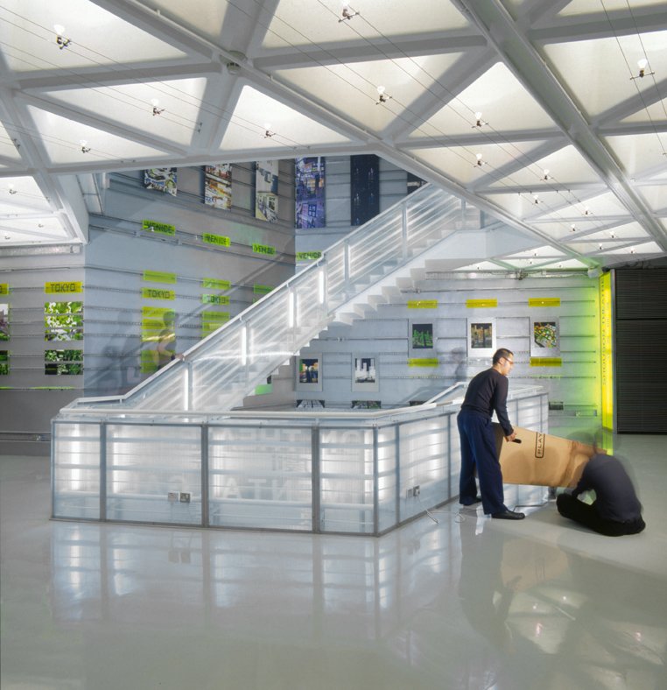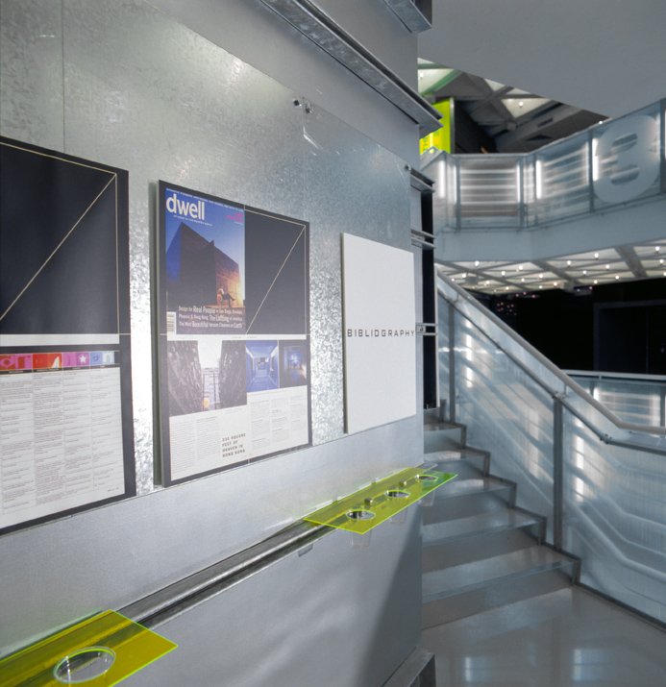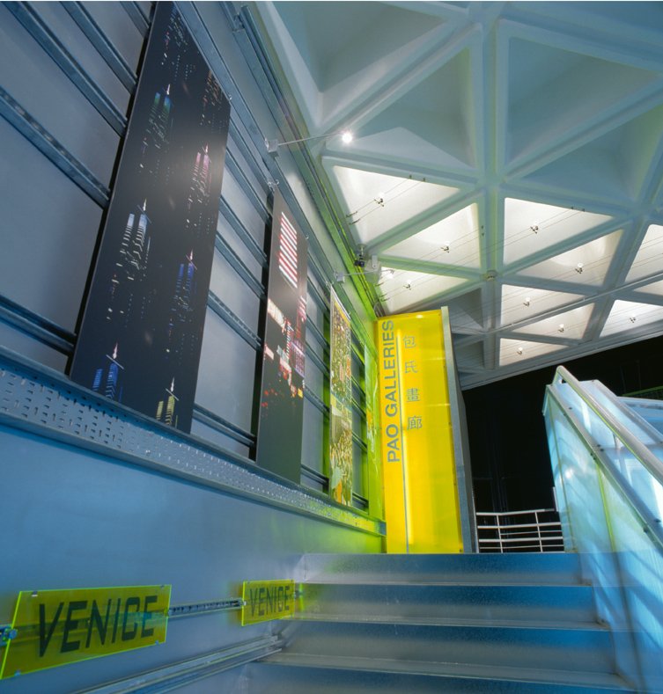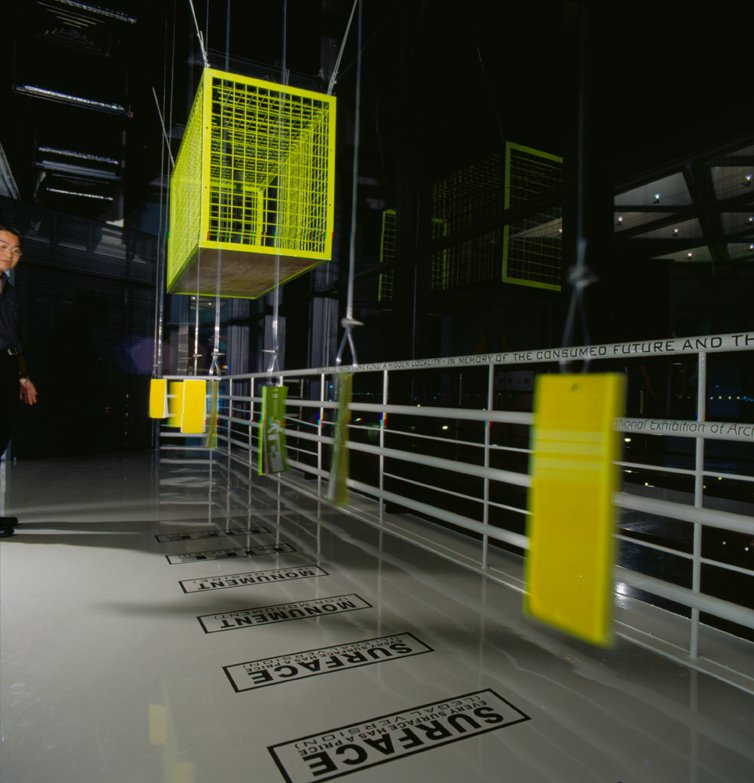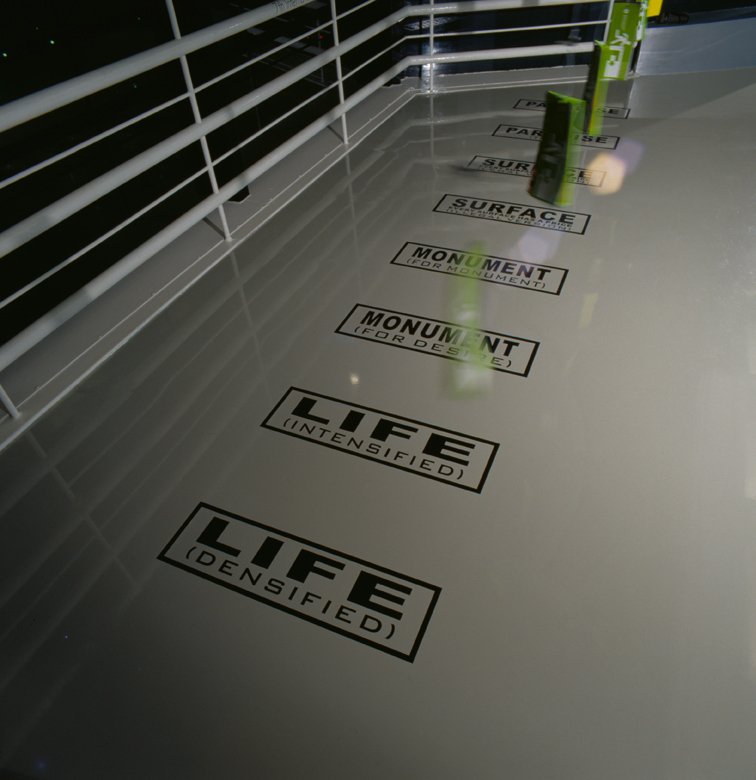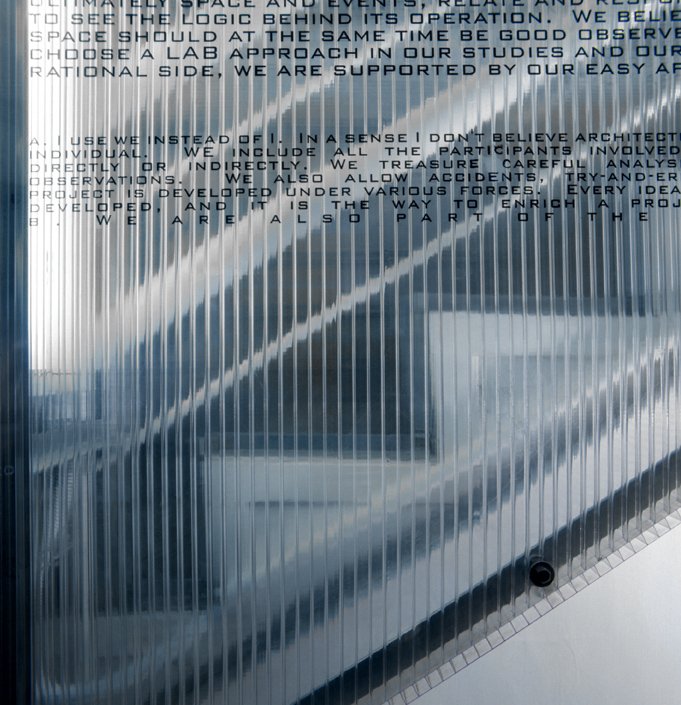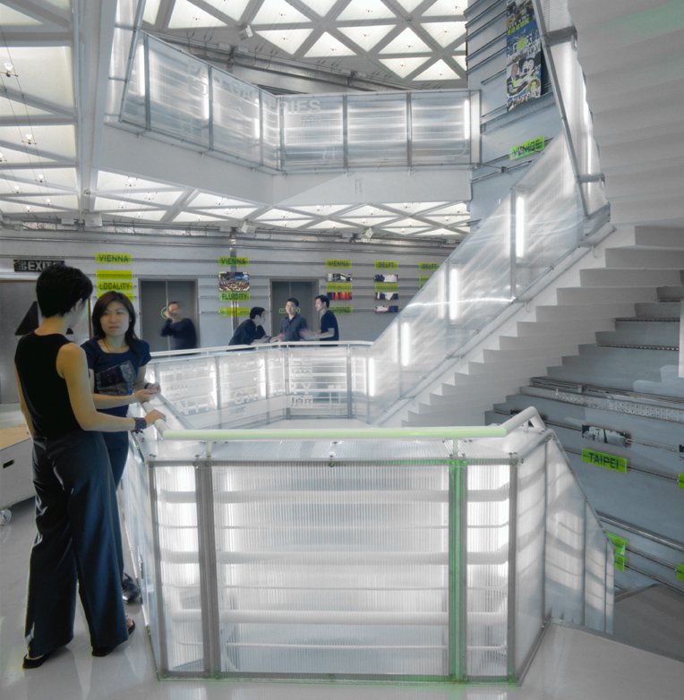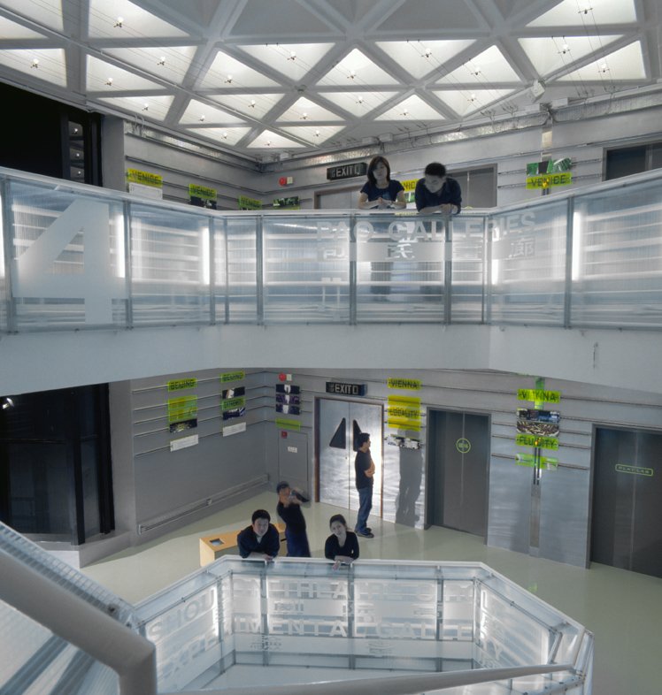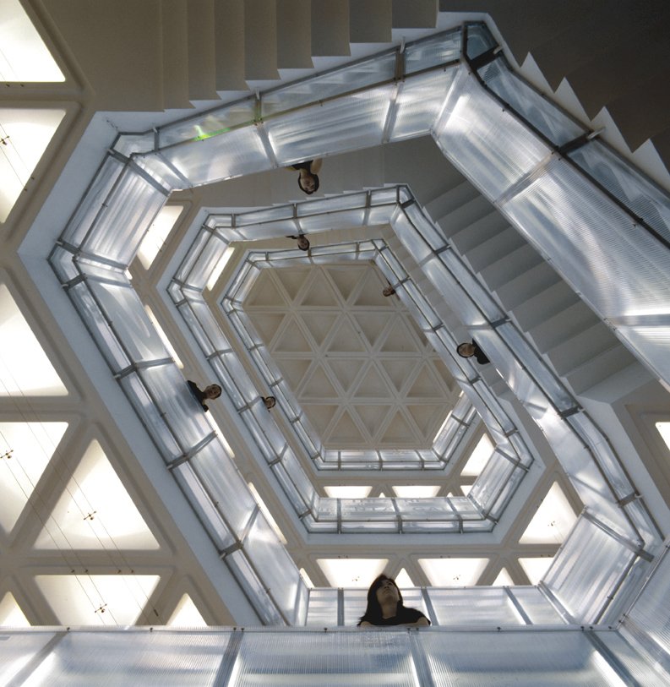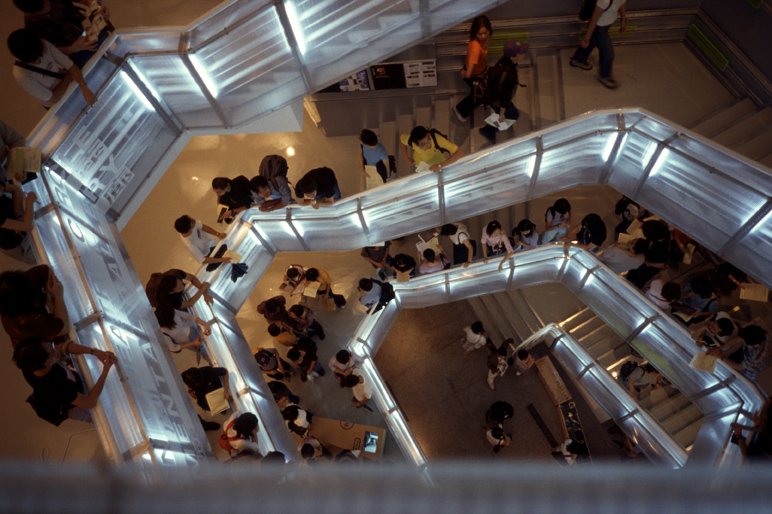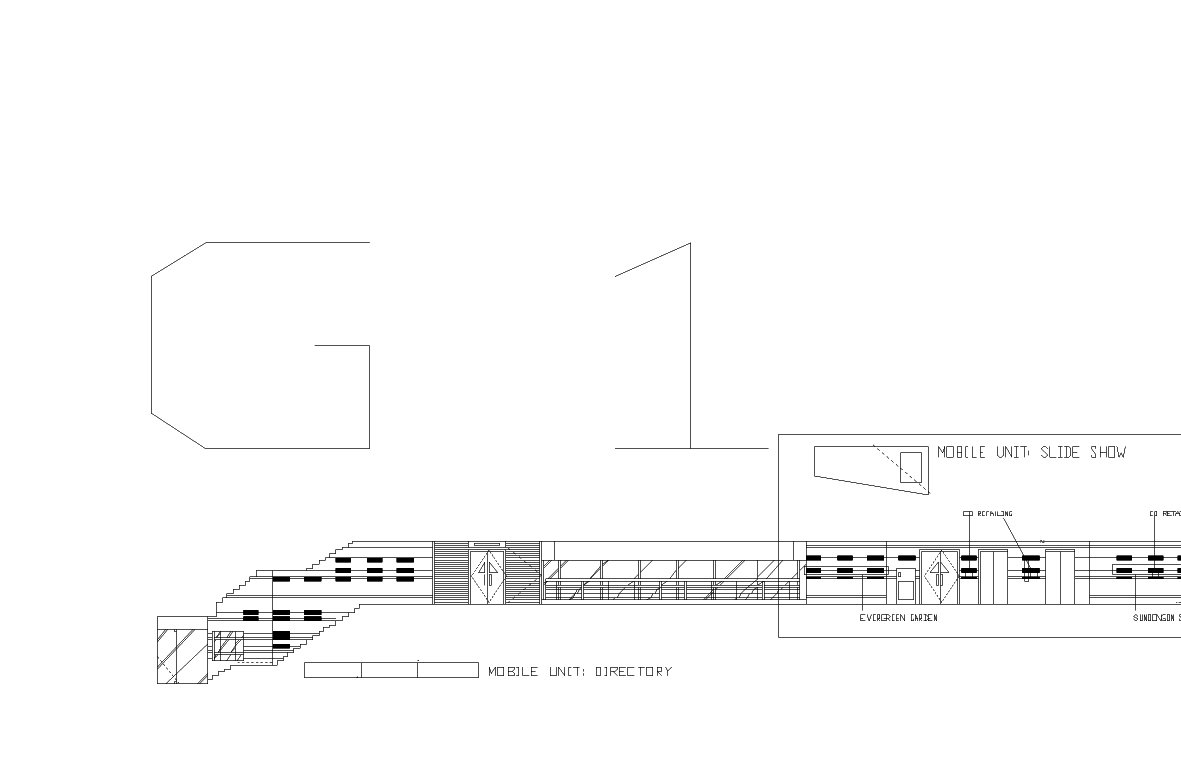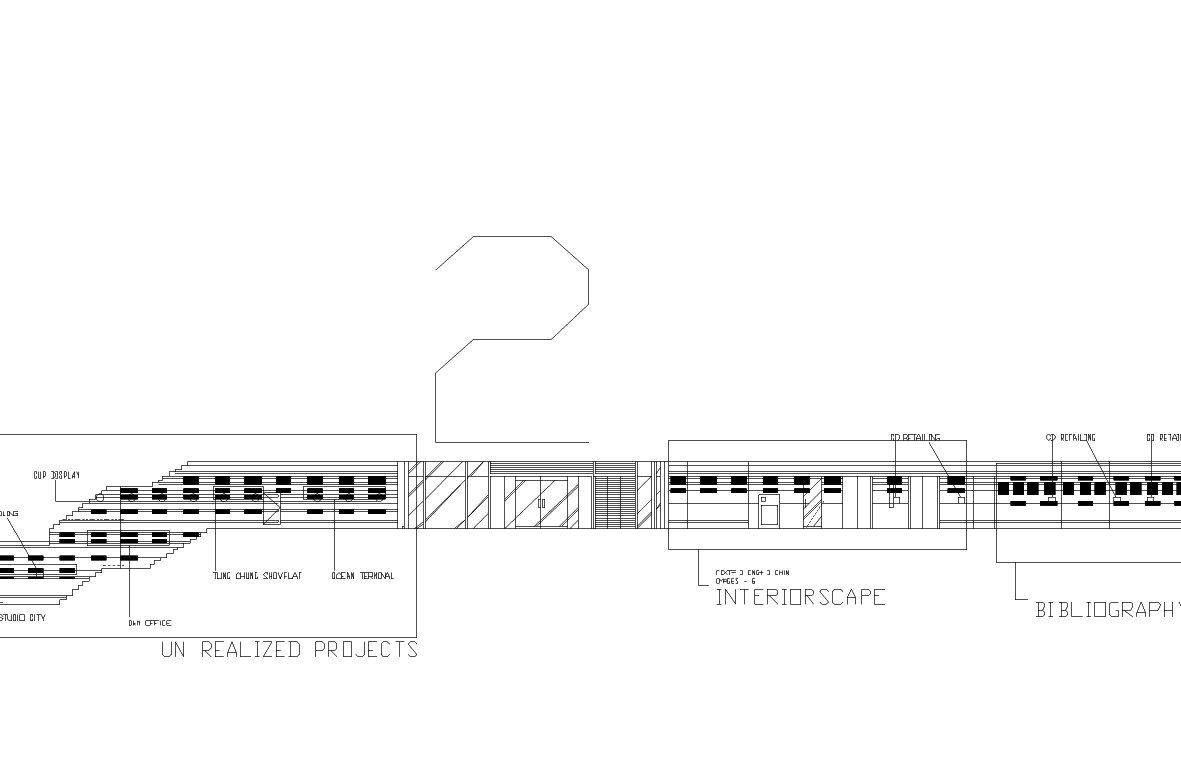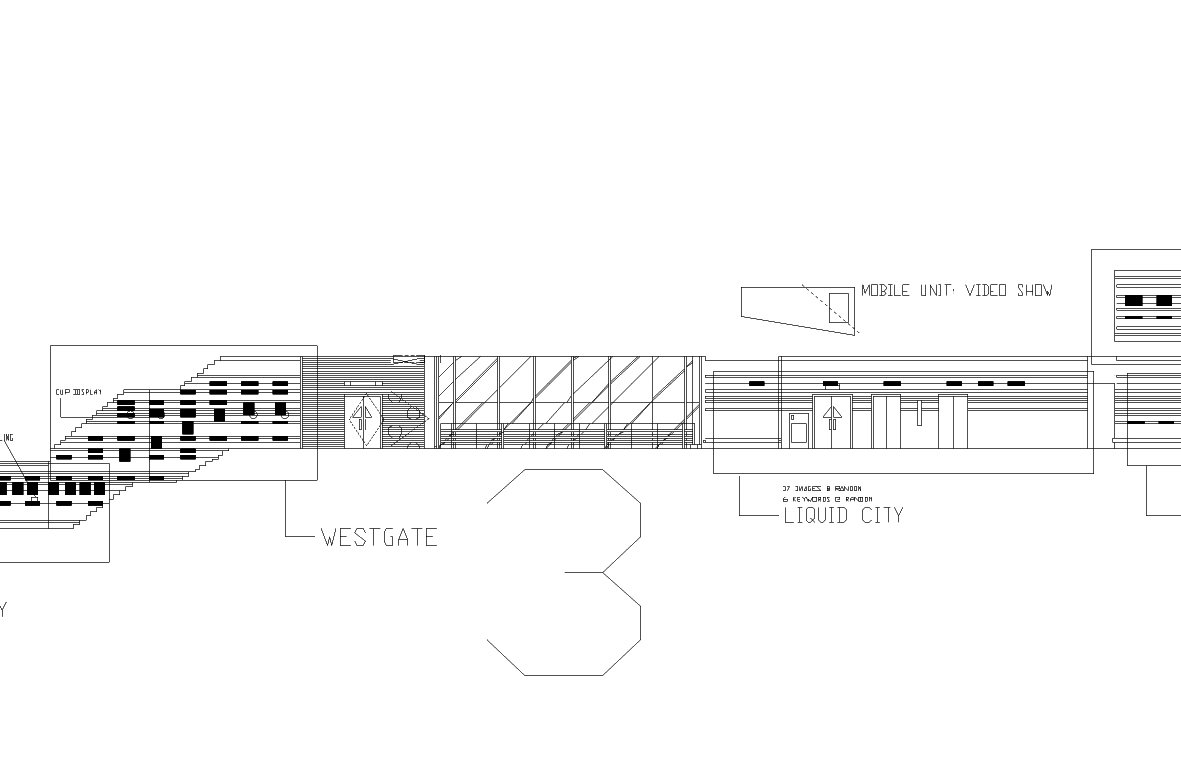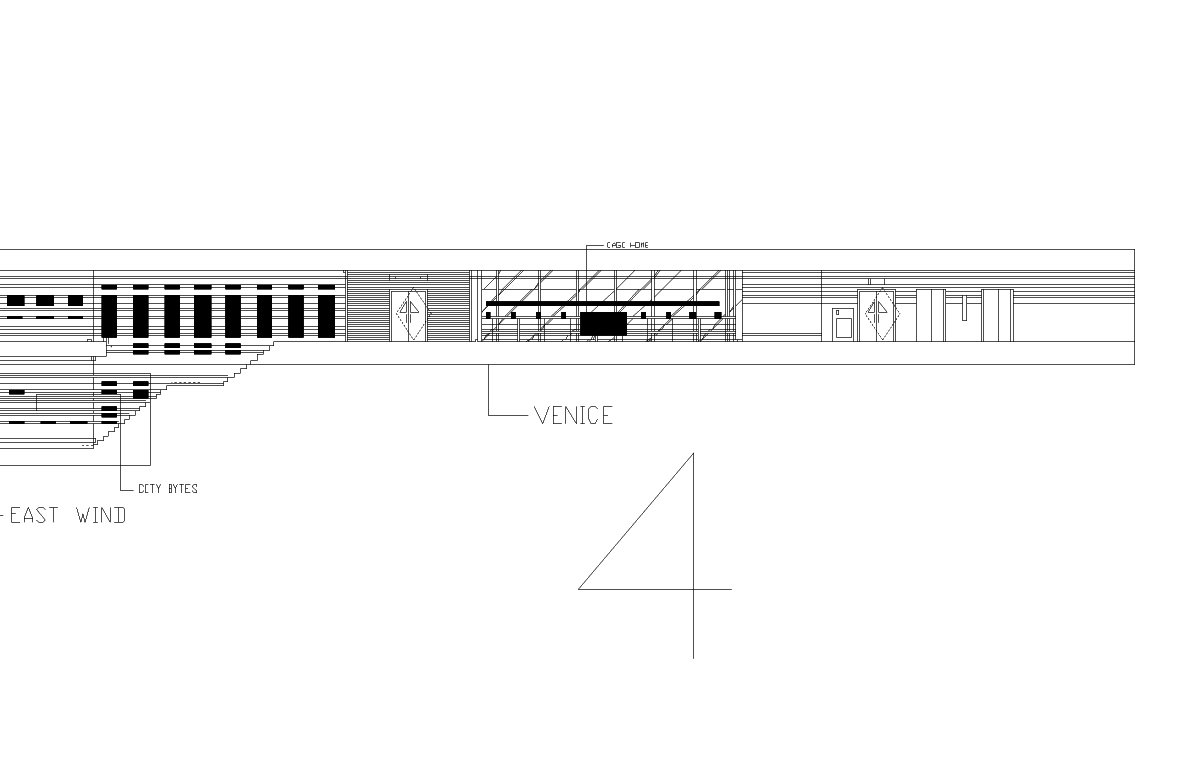Within the constrained conditions of an existing structure and under an extremely tight budget, this project attempts to redefine the space of the approximately 700 square metres of floor area of the atrium of the Hong Kong Arts Centre. Stacking up for four stories, the atrium, which is composed of various foyers to different performance spaces, is under-use for most of the time. Our idea is to open up the opportunities for this formerly left-over space by inserting different flexible programs and to achieve a crossover between bar(leisure), retail facilities(shopping) and exhibition(art) without disturbing the integrity of the multi-level space.
The first layer of the renovation is to transform of the whole internal wall into a continuous skin covered with metallic paint. A pattern of horizontal metal channels is attached on top of the wall to connect the different parts of the foyer together as well as providing a system to display artwork and to install different accessories such as table top, brochures holders. To further enhance full flexibility, a series of mobile units are placed throughout different floors to inhabit the space according to different functional requirements. Finally, a light box is built on top of the existing stair balustrade forming a continuous spiral of white light which connects the whole project together. The lightbox balustrade embracing the existing handrails also becomes a gigantic spiral directory for easy orientation to the performance spaces. The entrances become floating planes made of horizontal aluminum louvres with a plane of yellow light separating it from the wall. Another layer of suspended wires supports light fixtures highlighting the existing waffle structure. A layer of movable cantilever target lights located at high level of the wall channels forms another datum specially dedicated to illumination of artworks during exhibitions. The glossy epoxy floor at all levels gives a neutral touch to the atrium in general while making the information sandwiched between the channel wall and the lightbox stand out. Along the passage from G/F to 4/F, the renovated atrium becomes a site for intensified events to take place.
‘Play Lab’ by EDGE was held as the first exhibition in the foyer after the renovation. Retrospective of EDGE’s architectural explorations abroad, together with the unrealized local projects extended throughout four storeys. The exhibition is washed with a touch of fluorescent green to contrast with the white and metallic background of the space.



