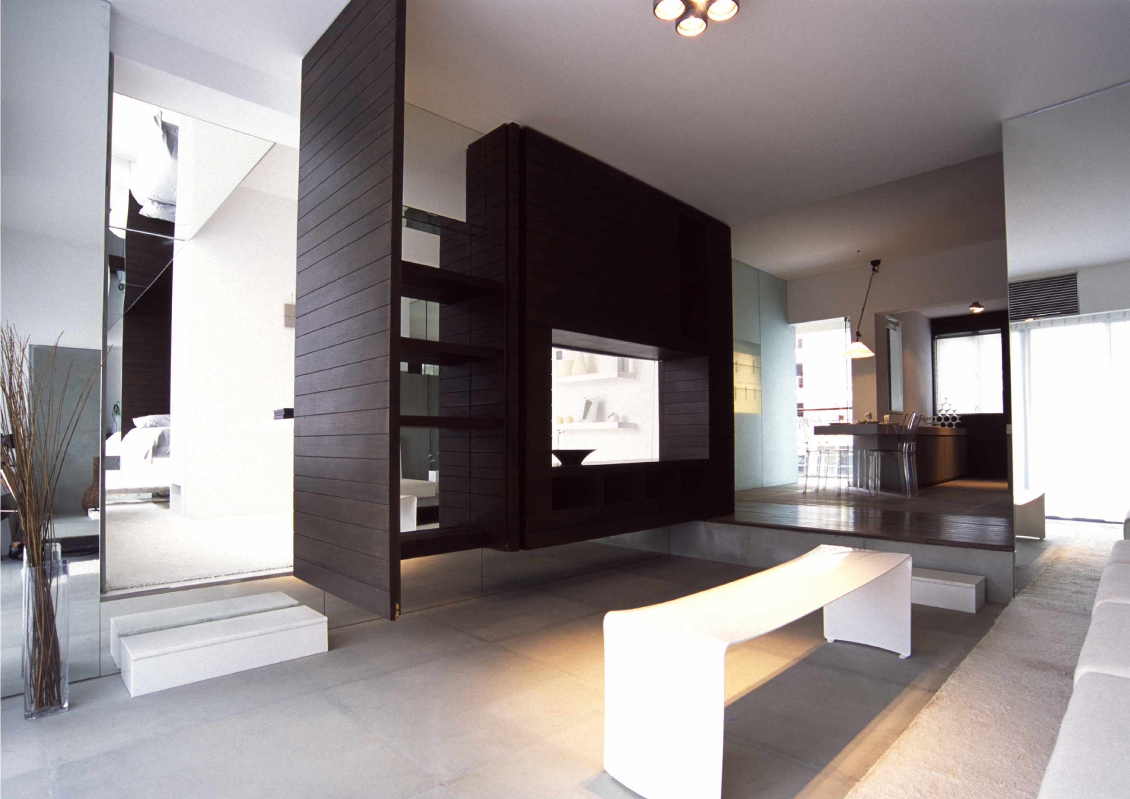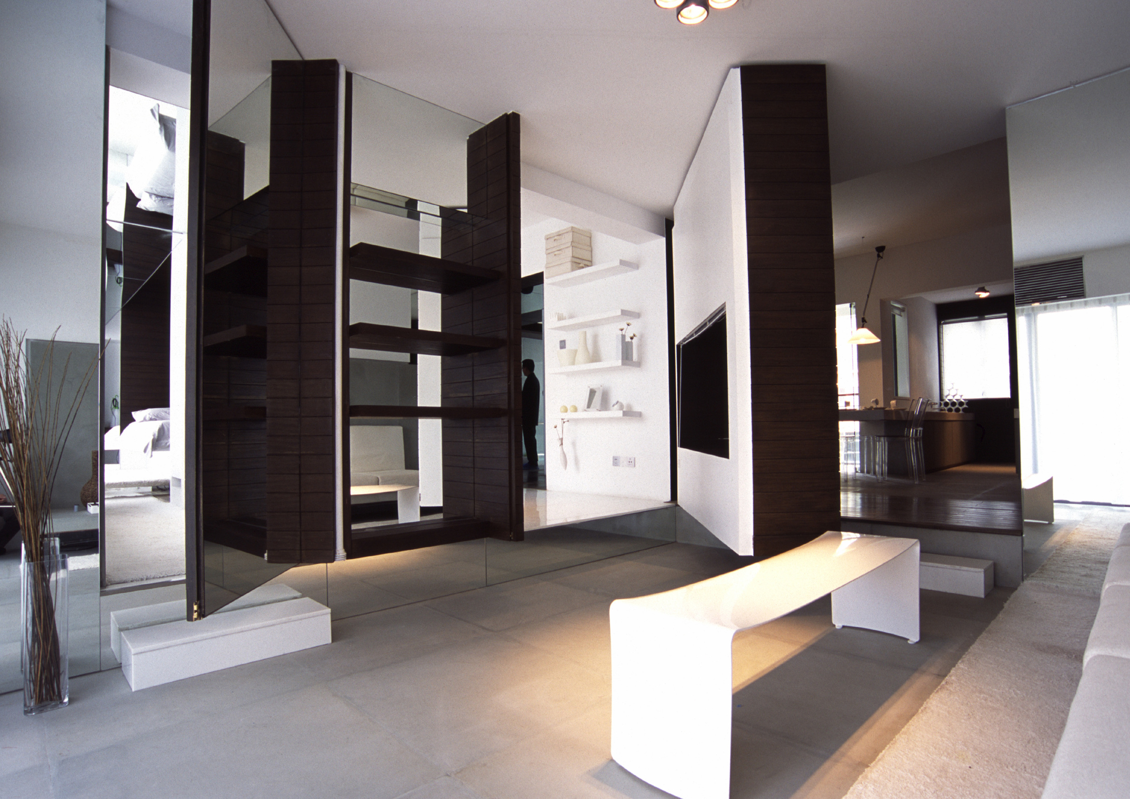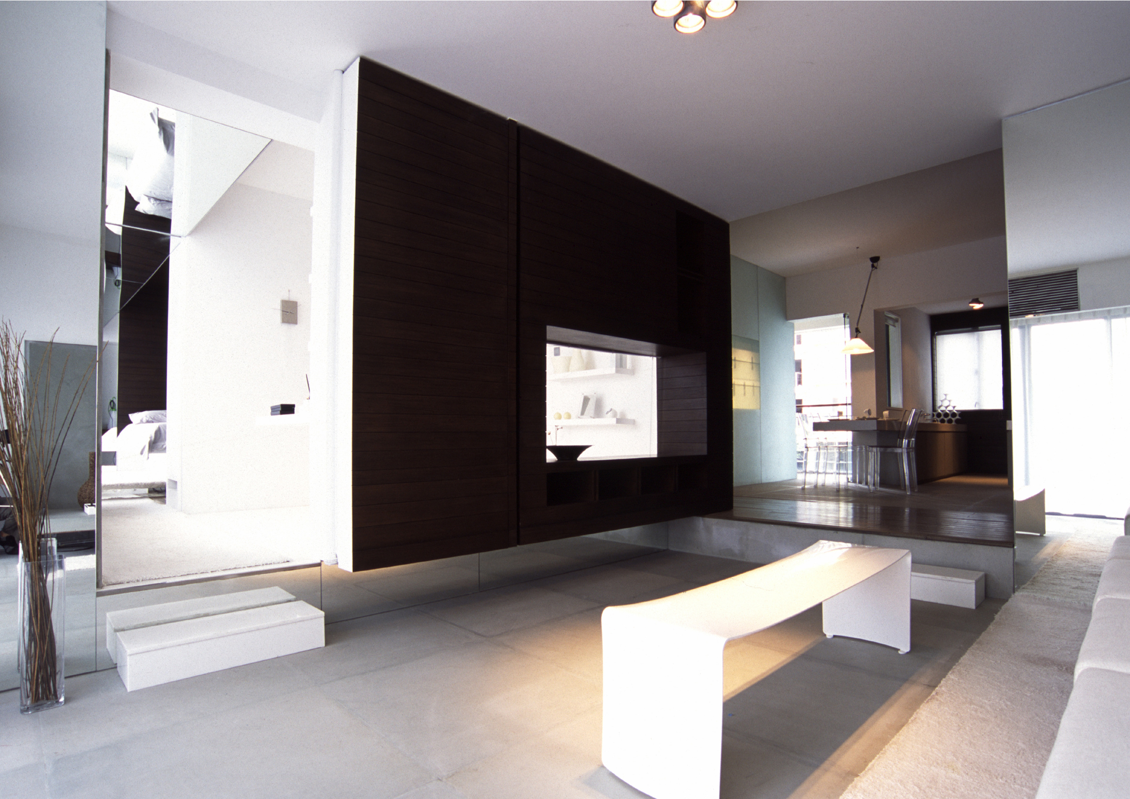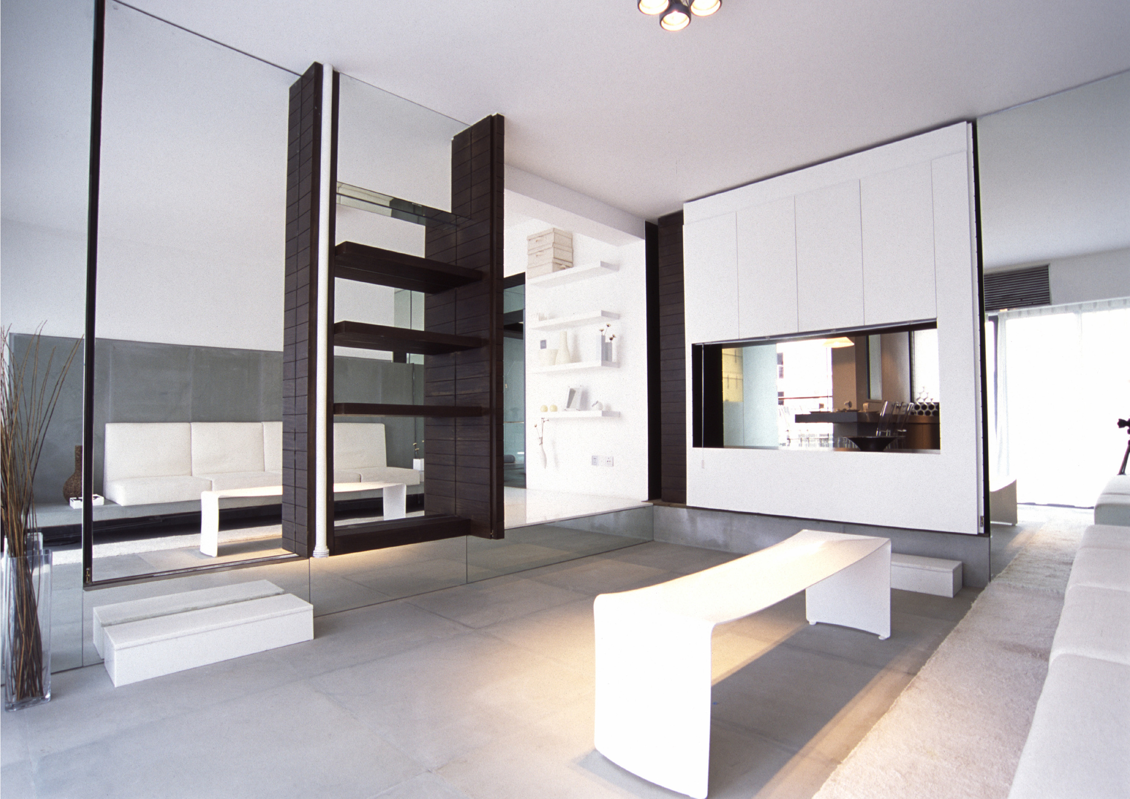Dwelling is a backdrop for private life. People shape their home to dwell. To us, it is an important architectural act for people to interact with their spaces. In this project, we are particularly interested in leaving clues to trigger more interaction and to allow different combination of spaces in the light of giving more freedom in domestic living. In other words, we attempted to create specific conditions in and between different spaces in which normal and unexpected activities could unfold.
The project is fundamentally a three-bedroom unit. In response to the single-child policy in China, the extra bedroom is primarily designed as a study as requested in the brief. With the mind to explore the real potential of this extra room in this apartment (110 sq m), we decided to make relationship of this room to other spaces to liberate from its assigned purpose and give flexibility to the overall layout of the apartment.
Touch it, flip it, change it………Combine them, separate them.
The center piece of the apartment is a pivoted wall cabinet, which forms both the key element of the living area and the envelope of the study. When flipped open, the study fuses with the living area and a big fluidic space is created. The study can be open to three sides. An aisle is designed to link the living area to the master bedroom through the study. When totally open, half of the apartment becomes barrier-free. When the elements in the living area are shut off, a separate living unit is formed for the couple. When all movable parts are closed, the apartment retracts back into a typical three-room unit.














