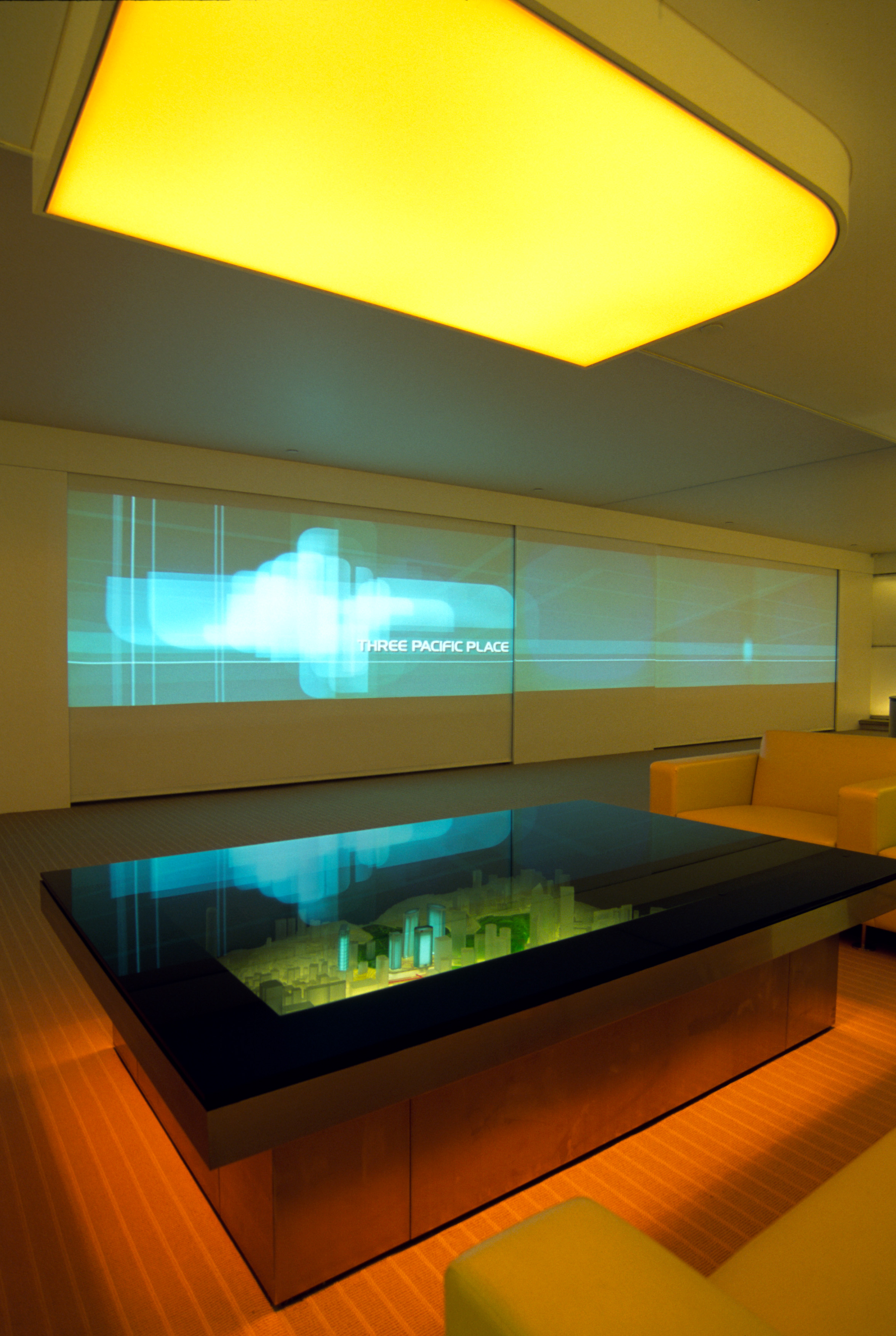The aim of this project was to create a different kind of showsuite. The purpose is to incorporate the presentation with a catered meal so that it links into a series of functions and not just a presentation of the developement. The rectangular area is segregated into 3 phases – general information area for people, leading to a dining area section where a meal could be served whilst studying the plot’s specific features and facilities, and lastly a secluded area where there is a large model room and where the actual construction site can be seen. The use of space is very important and even the table can be used for different functions – from being a cabinet case illuminating the development model to a coffee table. The use of light creates a very soft and sensual feeling to the room creating a different mood adaptable for any settings.









