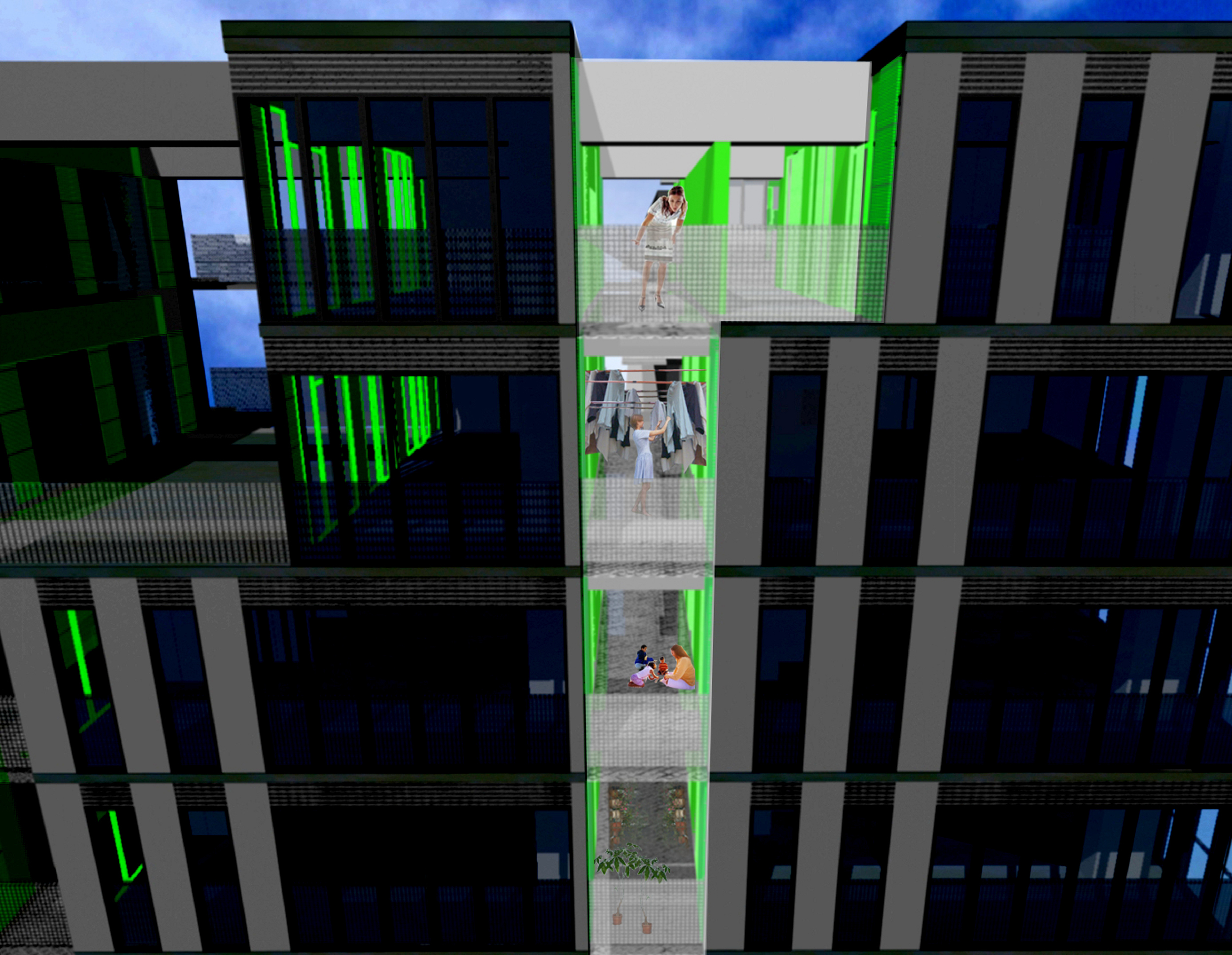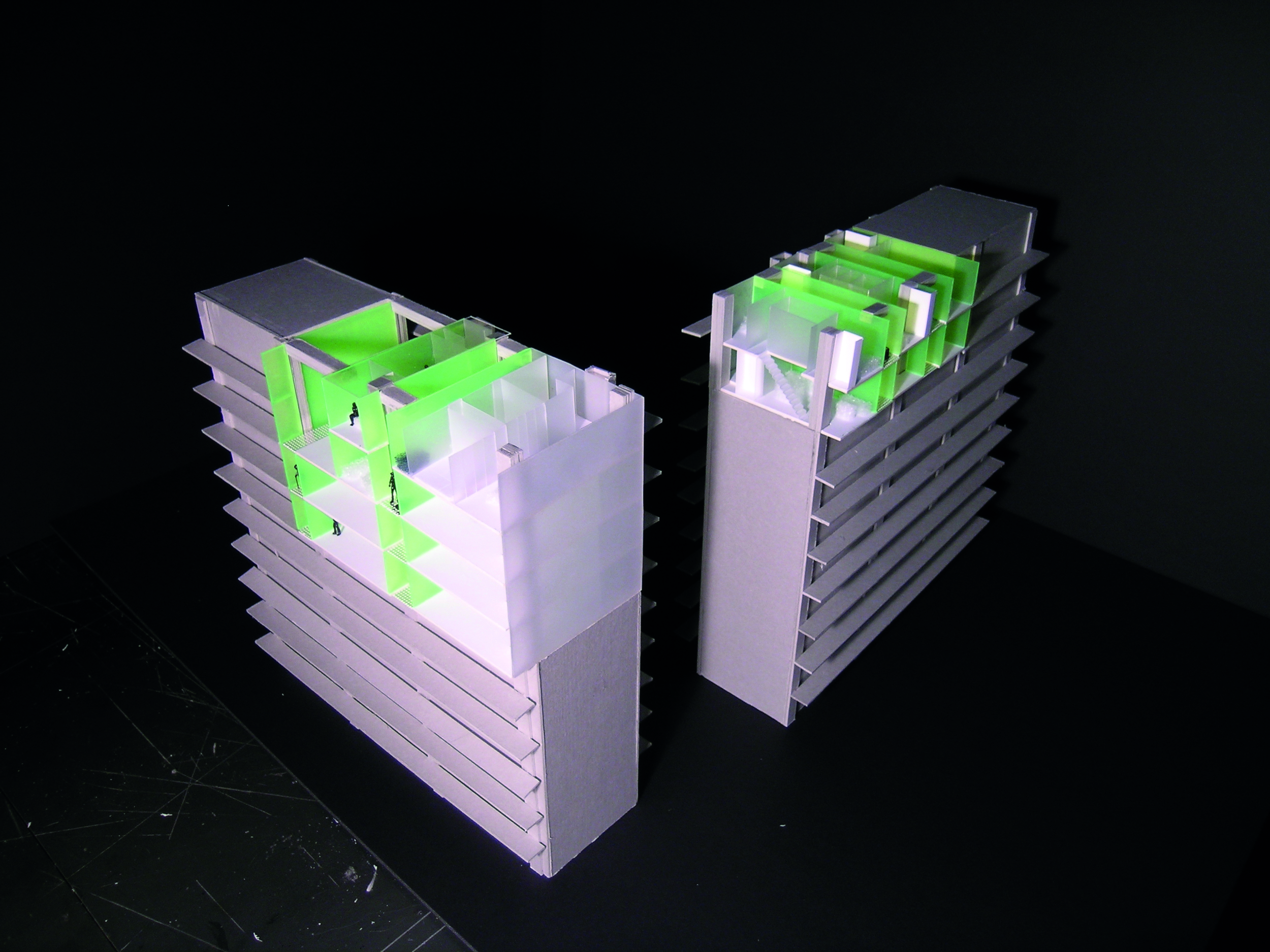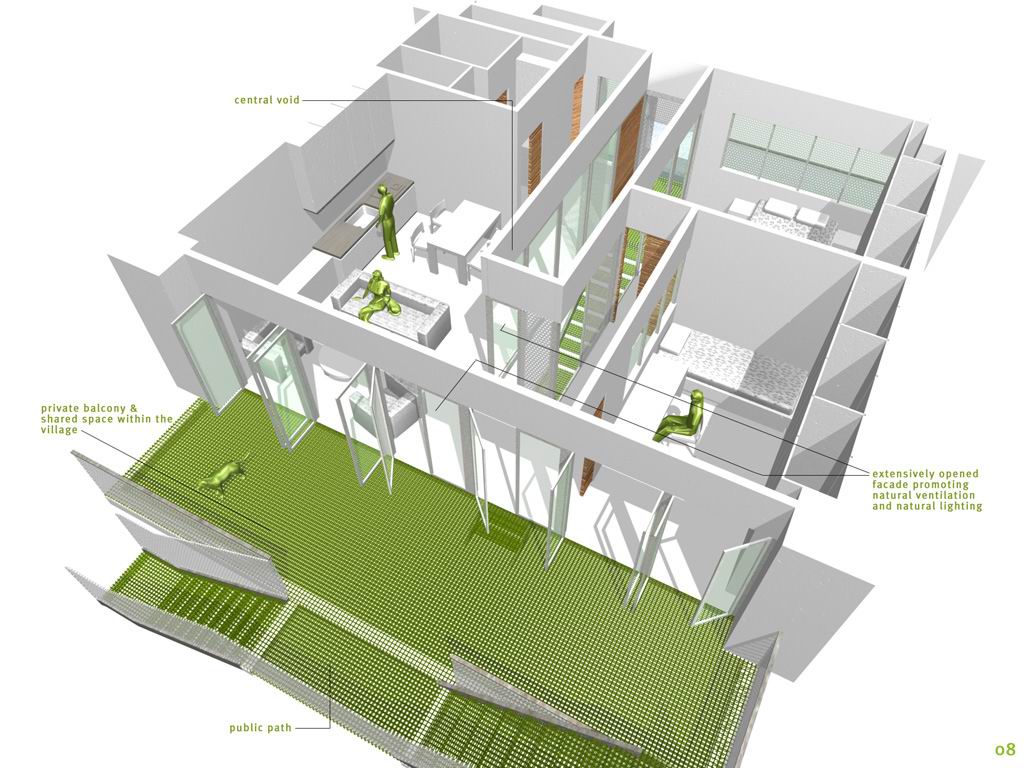Amidst the present trend of introverted lifestyles, the word communal is frequently cited but seldom realized. We believe a better model of living would be a small village, where the villagers embrace a unique mutual identity based substantially on RECIPROCALITY. In Gifu, the megastructure allows for certain interaction in its dedicated public spaces; in the same way, we try to reinforce such intention by creating a village setting through a closely knitted configuration of units and public spaces that is much more refined than just visual connection. It provides chances and choices for 10 families to group together and among them share their own CIRCULATION ROUTE, STORAGE SPACE, and LAUNDRY AREA; the flexibility can extend to sub-letting and combining units for big families. SHARED RESOURCES are the key advantage to this lifestyle. Regarding the layout, the alternating U-shape units create interesting spaces intersecting the village route allowing for a myriad of possibilities; the increased surface area of the unit also promotes CROSS VENTILATION and NATURAL LIGHTING of the dwelling units to a great extent. Such setting also blurs the boundary between the private garden and the village route providing a secured zone at the residents expense. As a result, the design as a whole addresses reciprocality to enhance the identity of the locale, and pays particular attention to ensure the interests of individual units.












