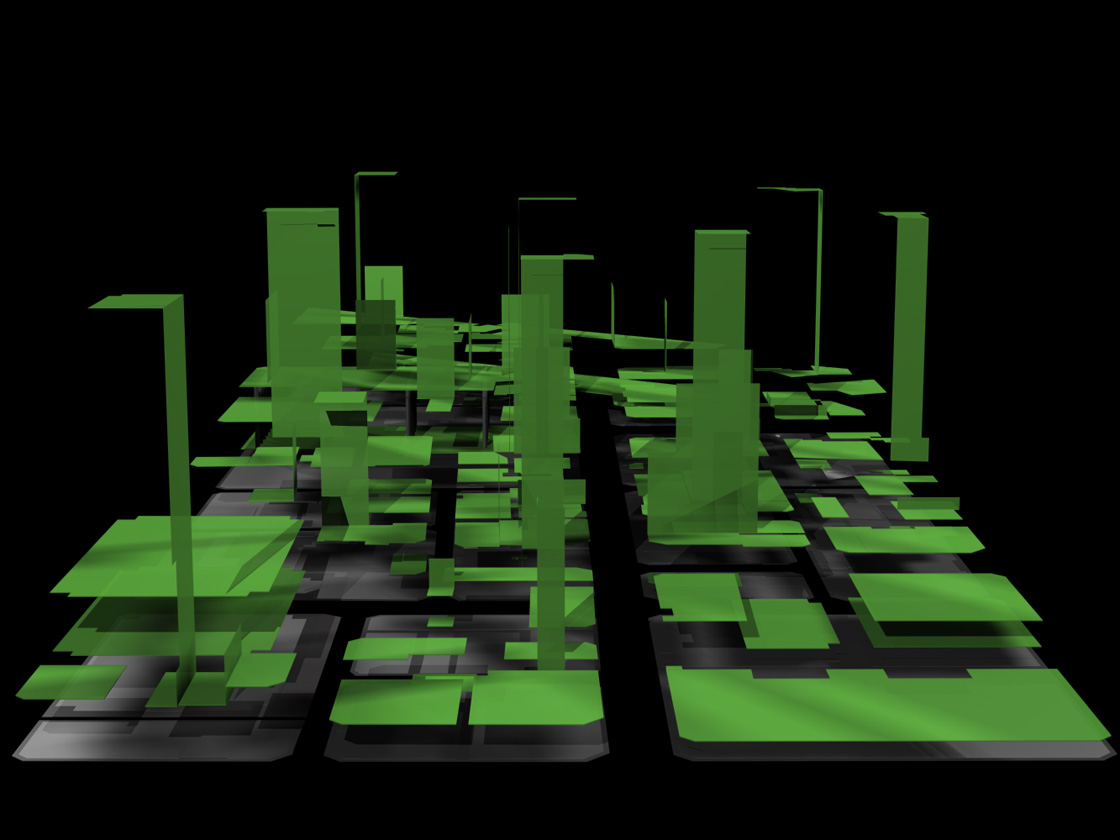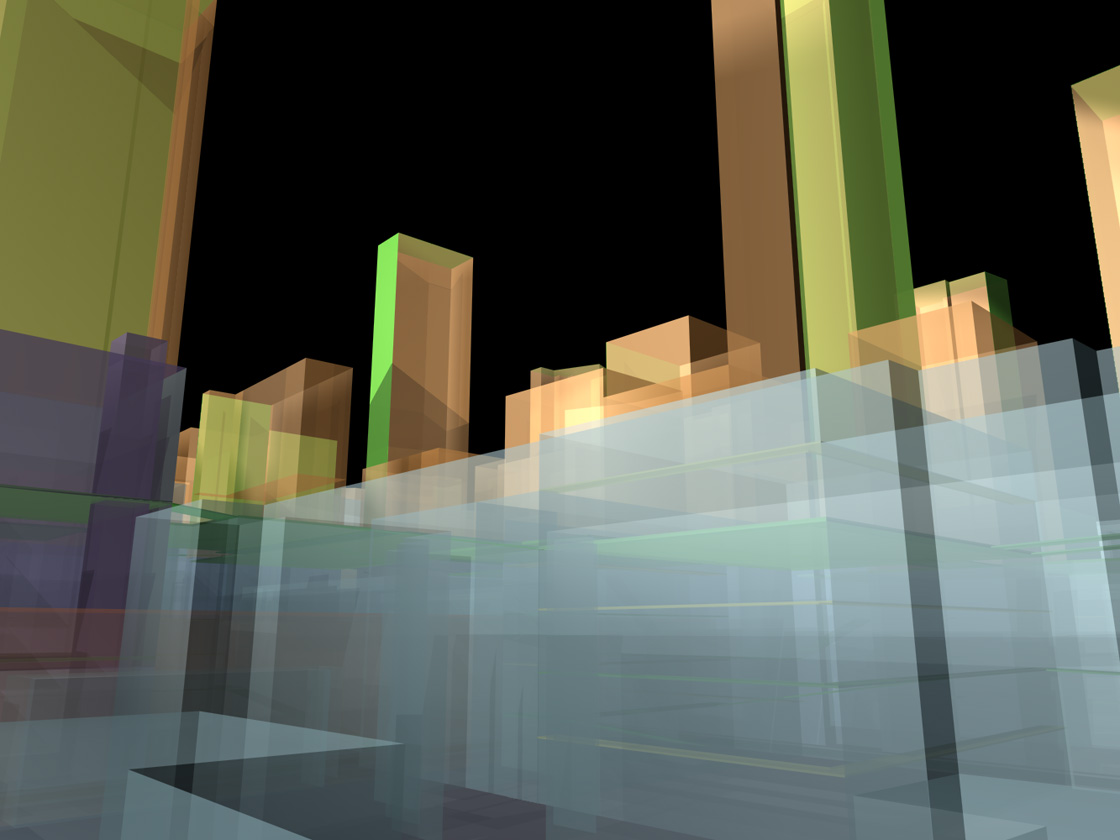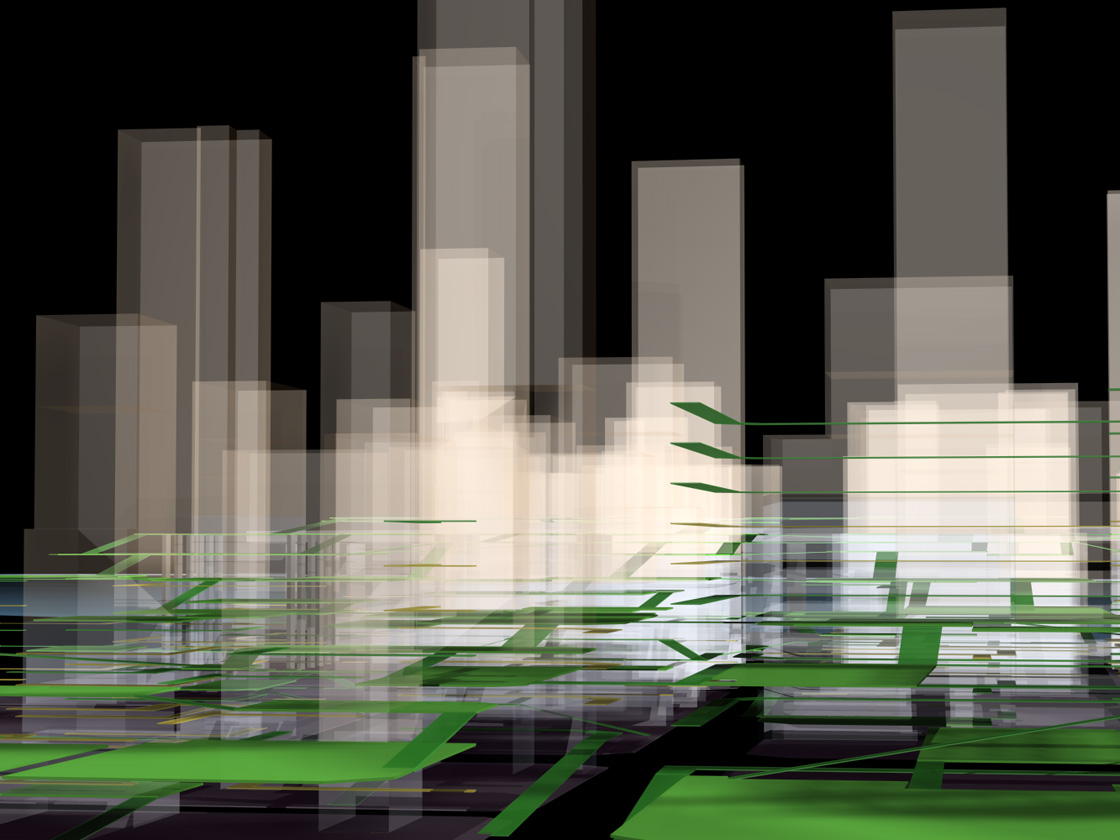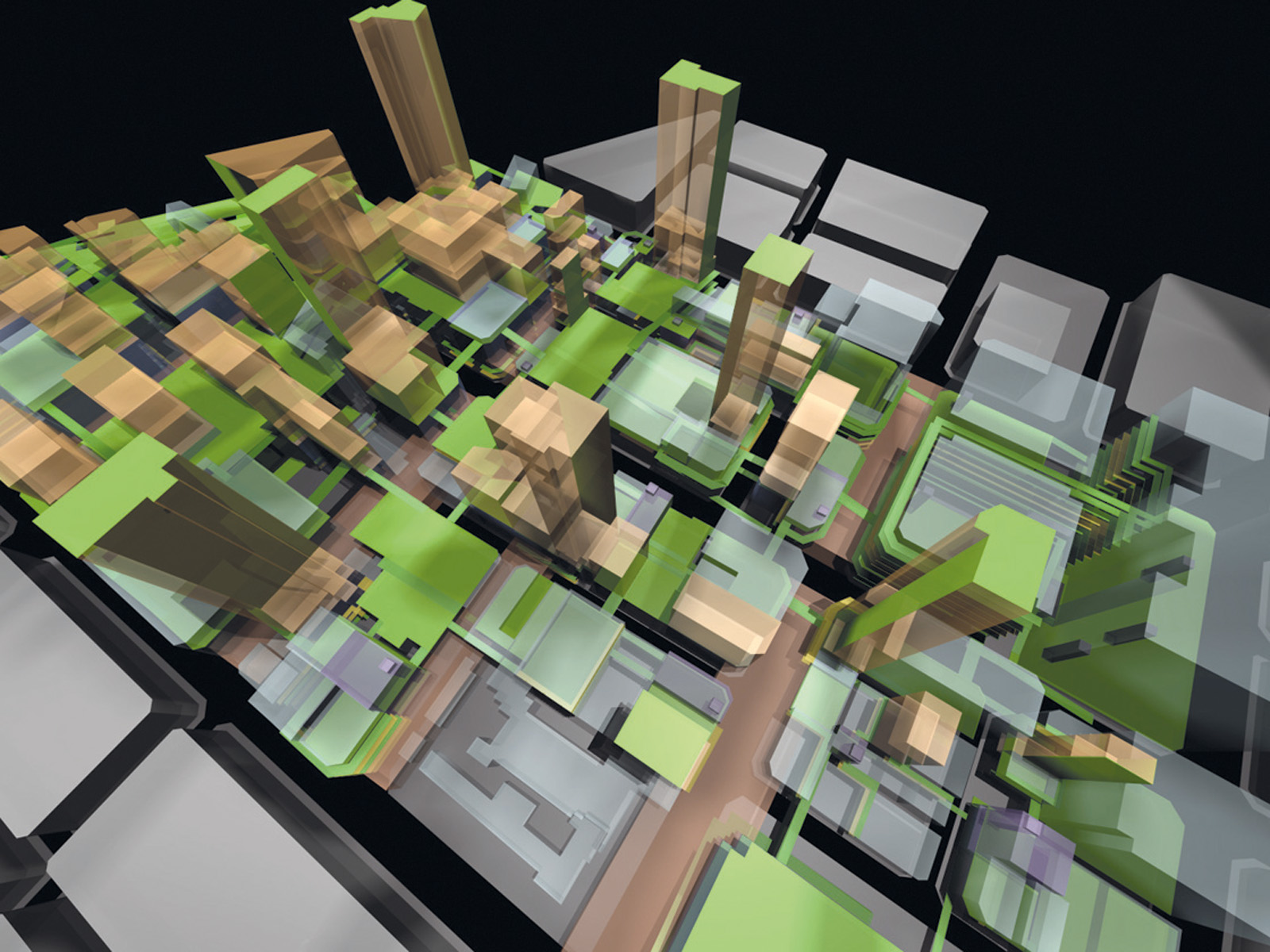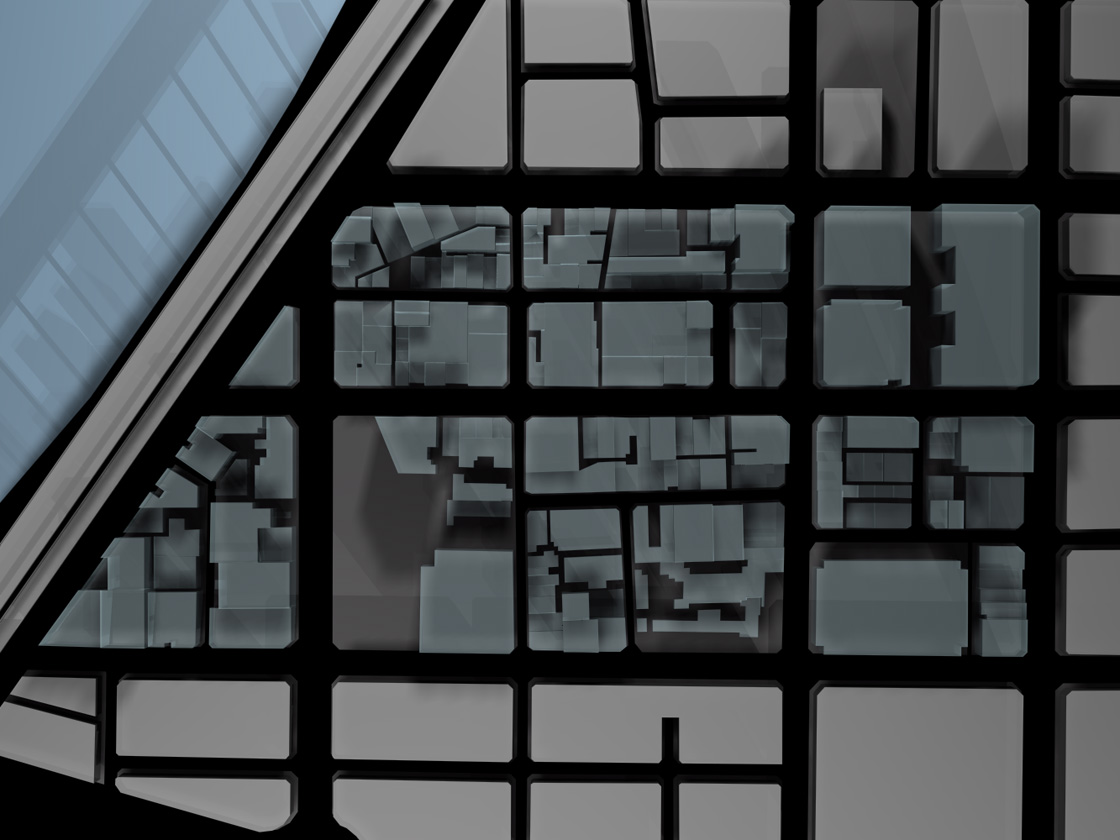Taipei, 1999, Competition
The West Gate, the Theatre District of Taipei, which represents a classic example of inner city development, remains a vibrant commercial and entertainment district despite the poor conditions of structure, safety and supporting facilities. Activities are mostly concentrated on ground level with huge commercial advertisements and signage above covering the often vacant or poorly-maintained premises behind. The study aims at identifying the existing site constraints and forces, as well as using an adaptative approach in an incremental and gradual manner to preserve the active and lively ambience of the district. Selective demolition and addition along with rehabilitation and renovation are proposed on the existing site profile and topography, respecting it as an artificial landscape. One vital concept is the re-introduction of residential accommodation back into the area in form of hotels, service apartments and small residential units in order to activate and balance the resources and compliment the existing landuse structure. We imagine the whole process should involve active interplays among the Government, developers, owners and tenants; acknowledging the significance of investment mechanisms, public consultations and greater interactions. While Government urban planning involving the establishing of essential connections as well as creating a gradually escalating public path towards the riverside, etc., are critical, private initiations and implementations are, by and large, essential to realistic and symbiotic renewal. Encouragement should be given to dedicating venues for public use in return for higher plot ratios for future developments. The proposal strives to develop a sustainable approach to achieve a symbiotic co-existence of existing and new structures, treating the area as a whole entity instead of individual blocks. The area becomes a 3-dimensional matrix of programmes and public space that demands a vigorous approach to facades to introduce greenery and reflect activities behind. Fluidity of public circulation is achieved by means of superimposition, penetration, inter-locking, and bridging while blurring and breaking the boundaries between public and private, exterior and interior, upper and lower floors, as well as between individual blocks. The results are reminiscent of a vernacular hilltown.


